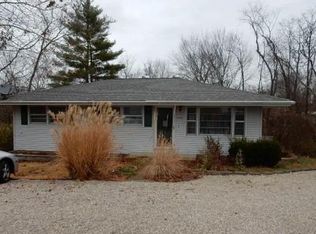Car/Toy lovers look no further! This property has a 2 bay commercial 4 car garage w/ loft wired with 220, a 4 car carport w/ electric, 2 additional storage buildings, & 2 driveways big enough to park 8 vehicles! All on almost an acre of privacy. This spacious open floor plan home features 3 Sunrooms, a large Dining Area with wains coasting and custom mill work, Kitchen with Custom Cabinetry, an Island, and Garden Window, & HUGE Family Room with a wood burning stove all with hardwood flooring. Also includes a Master Suite with 3 closets and a Full bath. Another bath & 2 extra bedrooms are just down the hall, one which walks out to one of the sunrooms. Main Floor Laundry. Adorable shed that matches the house. Offering a 1 year Home Warranty.
This property is off market, which means it's not currently listed for sale or rent on Zillow. This may be different from what's available on other websites or public sources.
