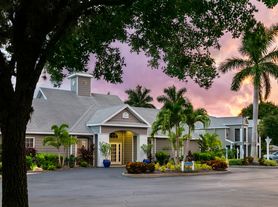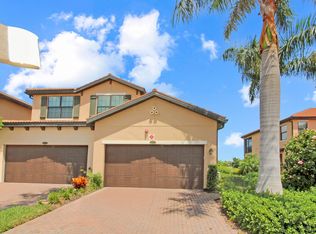Welcome to the beautiful gated community of Venetia, where your 2025-2026 fall and winter vacation home awaits your arrival. This quaint two-bedroom, two-bathroom townhouse has a den and attached garage. The kitchen provides everything you need to make gourmet meals for family and friends. Part of the kitchen is a breakfast nook where you can sip your morning coffee or catch a quick bite to eat. A comfortable living and dining area is right around the corner, and sliding glass doors lead you to a screened-in lanai and a green backyard space. The primary bedroom boasts an en suite bathroom and plenty of closet space. The second bedroom and bathroom are perfect for your overnight guests. And don't forget a garage to park your vehicle in. The Venetia community has a lot to offer its residents. A community pool and hot tub, a beautiful clubhouse, and tennis, pickleball, bocce, basketball, and shuffleboard courts. **Please note, this is a 3 - month rental.
Need more information? Call Jan Lee today!
Smoking inside the home is prohibited.
Apartment for rent
Special offer
$5,500/mo
4458 Corso Venetia Blvd, Venice, FL 34293
2beds
1,400sqft
Price may not include required fees and charges.
Apartment
Available now
Small dogs OK
Central air
In unit laundry
Attached garage parking
Heat pump
What's special
Attached garageScreened-in lanaiGreen backyard spaceBreakfast nookSliding glass doorsPlenty of closet space
- 17 days |
- -- |
- -- |
Travel times
Looking to buy when your lease ends?
Consider a first-time homebuyer savings account designed to grow your down payment with up to a 6% match & a competitive APY.
Facts & features
Interior
Bedrooms & bathrooms
- Bedrooms: 2
- Bathrooms: 2
- Full bathrooms: 2
Heating
- Heat Pump
Cooling
- Central Air
Appliances
- Included: Dishwasher, Dryer, Microwave, Oven, Refrigerator, Washer
- Laundry: In Unit
Features
- Flooring: Tile
- Furnished: Yes
Interior area
- Total interior livable area: 1,400 sqft
Property
Parking
- Parking features: Attached
- Has attached garage: Yes
- Details: Contact manager
Features
- Exterior features: Screened in lanai overlooking green space.
Details
- Parcel number: 0460080033
Construction
Type & style
- Home type: Apartment
- Property subtype: Apartment
Building
Management
- Pets allowed: Yes
Community & HOA
Location
- Region: Venice
Financial & listing details
- Lease term: 1 Month
Price history
| Date | Event | Price |
|---|---|---|
| 10/31/2025 | Listed for rent | $5,500+144.4%$4/sqft |
Source: Zillow Rentals | ||
| 6/12/2025 | Sold | $280,000-12.5%$200/sqft |
Source: | ||
| 5/22/2025 | Listing removed | $2,250$2/sqft |
Source: Zillow Rentals | ||
| 5/20/2025 | Listed for rent | $2,250$2/sqft |
Source: Zillow Rentals | ||
| 5/19/2025 | Listing removed | $2,250$2/sqft |
Source: Stellar MLS #N6138702 | ||
Neighborhood: 34293
- Special offer! Fall Rental Special! $2,500 per month!

