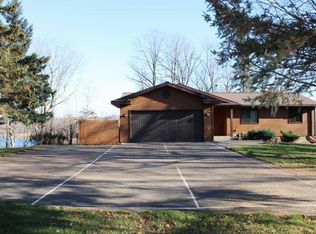Closed
$625,000
44578 334th Ln, Aitkin, MN 56431
4beds
2,354sqft
Single Family Residence
Built in 2004
15.3 Acres Lot
$624,900 Zestimate®
$266/sqft
$3,337 Estimated rent
Home value
$624,900
Estimated sales range
Not available
$3,337/mo
Zestimate® history
Loading...
Owner options
Explore your selling options
What's special
Unique 15-acre property on scenic Cedar Lake with access to Taylor Lake! Main home offers 2BR (w/ space for 3rd), 3 baths, updated open kitchen, walk-in pantry, mudroom, main-level laundry, lakeside master suite, walk-out basement, multi-tiered deck, patio, and lakeside carport. Across the road, a 2BR/1BA lofted guest home is currently rented—ideal for guests or income. Plus, a massive 36x48 pole barn for all your toys or extra rental storage. Cedar Lake is a top destination for fishing and year-round recreation—don’t miss this rare opportunity!
Zillow last checked: 8 hours ago
Listing updated: October 13, 2025 at 06:46am
Listed by:
Chad Schwendeman 218-831-4663,
eXp Realty,
Jeffrey Isom 218-330-4683
Bought with:
Timothy Paulsen
Dane Arthur Real Estate Agency-Crosslake
Source: NorthstarMLS as distributed by MLS GRID,MLS#: 6694724
Facts & features
Interior
Bedrooms & bathrooms
- Bedrooms: 4
- Bathrooms: 4
- Full bathrooms: 2
- 3/4 bathrooms: 2
Bedroom 1
- Level: Upper
- Area: 315 Square Feet
- Dimensions: 21x15
Bedroom 2
- Level: Upper
- Area: 273 Square Feet
- Dimensions: 21x13
Dining room
- Level: Main
- Area: 66 Square Feet
- Dimensions: 11x6
Family room
- Level: Lower
- Area: 170 Square Feet
- Dimensions: 10x17
Kitchen
- Level: Main
- Area: 126 Square Feet
- Dimensions: 14x9
Living room
- Level: Main
- Area: 270 Square Feet
- Dimensions: 15x18
Heating
- Forced Air, Hot Water
Cooling
- Central Air, Window Unit(s)
Appliances
- Included: Cooktop, Dishwasher, Disposal, Dryer, Exhaust Fan, Freezer, Microwave, Range, Refrigerator, Washer, Water Softener Owned
Features
- Basement: Walk-Out Access
Interior area
- Total structure area: 2,354
- Total interior livable area: 2,354 sqft
- Finished area above ground: 1,672
- Finished area below ground: 682
Property
Parking
- Total spaces: 6
- Parking features: Carport, Detached
- Garage spaces: 4
- Has carport: Yes
- Uncovered spaces: 2
- Details: Garage Dimensions (48X36), Garage Door Height (10), Garage Door Width (16)
Accessibility
- Accessibility features: Grab Bars In Bathroom
Features
- Levels: Two
- Stories: 2
- Patio & porch: Deck
- Pool features: None
- Has view: Yes
- View description: Bay, Lake
- Has water view: Yes
- Water view: Bay,Lake
- Waterfront features: Dock, Lake Front, Lake View, Waterfront Elevation(4-10), Waterfront Num(01020900), Lake Bottom(Weeds), Lake Acres(1778), Lake Depth(105)
- Body of water: Cedar Lake (01020900)
- Frontage length: Water Frontage: 630
Lot
- Size: 15.30 Acres
- Dimensions: 285 x 191
- Features: Many Trees
Details
- Additional structures: Guest House, Pole Building
- Foundation area: 836
- Parcel number: 070009801
- Zoning description: Residential-Single Family
Construction
Type & style
- Home type: SingleFamily
- Property subtype: Single Family Residence
Materials
- Vinyl Siding, Block, Concrete, Frame
- Roof: Age Over 8 Years,Asphalt,Pitched
Condition
- Age of Property: 21
- New construction: No
- Year built: 2004
Utilities & green energy
- Electric: 200+ Amp Service
- Gas: Propane
- Sewer: Mound Septic, Tank with Drainage Field
- Water: Well
Community & neighborhood
Location
- Region: Aitkin
HOA & financial
HOA
- Has HOA: No
- Services included: None
Price history
| Date | Event | Price |
|---|---|---|
| 10/10/2025 | Sold | $625,000-1.6%$266/sqft |
Source: | ||
| 8/21/2025 | Pending sale | $634,900$270/sqft |
Source: | ||
| 7/17/2025 | Price change | $634,900-2.3%$270/sqft |
Source: | ||
| 4/25/2025 | Listed for sale | $649,900+0.1%$276/sqft |
Source: | ||
| 10/11/2024 | Listing removed | $649,000$276/sqft |
Source: | ||
Public tax history
| Year | Property taxes | Tax assessment |
|---|---|---|
| 2024 | $2,298 +13.9% | $507,664 +0.1% |
| 2023 | $2,018 -1.1% | $507,180 +19.7% |
| 2022 | $2,040 +10.9% | $423,659 +28.4% |
Find assessor info on the county website
Neighborhood: 56431
Nearby schools
GreatSchools rating
- 8/10Rippleside Elementary SchoolGrades: PK-6Distance: 4 mi
- 7/10Aitkin Secondary SchoolGrades: 7-12Distance: 4.3 mi

Get pre-qualified for a loan
At Zillow Home Loans, we can pre-qualify you in as little as 5 minutes with no impact to your credit score.An equal housing lender. NMLS #10287.
