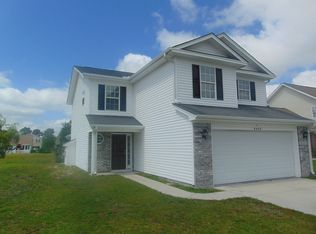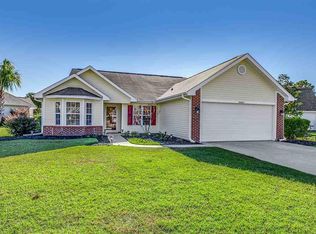WELCOME HOME!!! CAROLINA FOREST IS ONE OF THE MOST SOUGHT AFTER COMMUNITIES ALONG THE GRAND STRAND, AND NOW THIS IS YOUR OPPORTUNITY TO BE A PART OF IT! THIS WARM 4 BEDROOM, 2 1/2 BATH HOME, INCLUDES A FINISHED BONUS ROOM THAT COULD BE USE AS A 5TH BEDROOM. THIS HOME SITS ON A BEAUTIFUL, RELAXING POND, WITH A FENCED IN BACKYARD, SO INVITE YOUR FRIENDS AND FAMILY OVER FOR A FESTIVE COOKOUT! THE BACKYARD PATIO HAS BEEN EXTENDED AND BEAUTIFULY LANDSCAPED TO CAPTURE THE AMAZING OUTDOOR AMBIENCE THIS HOME BOASTS! THIS IS A FAMILY FRIENDLY COMMUNITY, WHERE EVRYONE KNOWS THEIR NEIGHBOR! ONCE ENTERING THE FRONT DOOR, YOU ARE WELCOMED BY AN OPEN FLOOR PLAN WITH VAULTED CEILINGS, A KITCHEN THAT OVERLOOKS THE FAMILY ROOM AND A LARGE DINING AREA WITH BAY WINDOWS. THE KITCHEN INCLUDES STAINLESS STEEL APPLIANCES AND CORIAN COUNTERTOPS. DIRECTLY ACROSS FROM THE KITCHEN IS THE SPACIOUS HALF BATH. THE MASTER BEDROOM AND BATH ARE PRIVATELY LOCATED ON THE FIRST FLOOR. THE GARAGE HAS PLENTY OF BUILT IN SHELVING, WHILE STILL HAVING PLENTY OF ROOM FOR 2 CARS. JUST INSIDE THE HOME FROM THE GARAGE IS A MUDROOM/LAUNDRY ROOM WITH PLENTY OF STORAGE. AS YOU TAKE THE STAIRS TO THE SECOND FLOOR, YOU WILL FIND 3 BEDROOMS AND A FULL BATH, WITH AN ADDITIONAL BONUS ROOM. YOU WILL SEE FROM THE BEAUTIFUL, PERSONALIZED LANDSCAPING TO THE DETAILS INSIDE THIS HOME THAT IT WAS LOVEINGLY CARED FOR. WALKER'S WOODS IS CONVENIENTLY LOCATED CLOSE TO MAJOR ROADS, SHOPPING, MEDICAL FACILITIES AND SOME OF THE BEST SCHOOLS THE AREA HAS TO OFFER! THIS COMMUNITY BOASTS AMAZING AMENITIES TO INCLUDE A LARGE OUTDOOR POOL, PLAYGROUND, CLUBHOUSE AND WALKING TRAILS! AFTER A LONG DAY AT WORK, THIS IS THE HOUSE YOU WANT TO COME HOME TO! HOMES IN THIS NEIGHBORHOOD DO NOT LAST LONG, SO CALL FOR MORE INFORMATION TODAY!
This property is off market, which means it's not currently listed for sale or rent on Zillow. This may be different from what's available on other websites or public sources.


