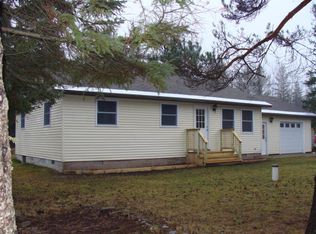Sold for $297,500
$297,500
4457 Truckey Rd, Alpena, MI 49707
3beds
1,600sqft
Single Family Residence
Built in ----
0.29 Acres Lot
$298,500 Zestimate®
$186/sqft
$1,785 Estimated rent
Home value
$298,500
Estimated sales range
Not available
$1,785/mo
Zestimate® history
Loading...
Owner options
Explore your selling options
What's special
Completely remodeled from top to bottom this township home boasts craftsmanship in every inch.
Amenities galore: Ceramic tile, hardwood floors, recessed lighting, under cabinet lighting, step in ceramic tile shower in the owners suite, walk in closet with wonderful storage, trex decking, beautiful new appliances, island seating to name a few. Added convenience with an attached heated 2 car garage.
Zillow last checked: 8 hours ago
Listing updated: June 18, 2025 at 12:18pm
Listed by:
Grace M. Marshall 989-354-2535,
UpNorth Property Services
Source: WWMLS,MLS#: 201834202
Facts & features
Interior
Bedrooms & bathrooms
- Bedrooms: 3
- Bathrooms: 2
- Full bathrooms: 2
Primary bedroom
- Level: First
Heating
- Forced Air, Natural Gas
Appliances
- Included: Water Heater, Range/Oven, Refrigerator, Microwave, Dishwasher
- Laundry: Main Level
Features
- Ceiling Fan(s), Walk-In Closet(s)
- Flooring: Hardwood, Tile
- Doors: Doorwall
Interior area
- Total structure area: 1,600
- Total interior livable area: 1,600 sqft
- Finished area above ground: 1,600
Property
Parking
- Parking features: Driveway, Garage Door Opener
- Has garage: Yes
- Has uncovered spaces: Yes
Accessibility
- Accessibility features: Accessible Bedroom, Low Threshold Shower
Features
- Patio & porch: Deck, Patio/Porch
- Frontage type: None
Lot
- Size: 0.29 Acres
- Dimensions: 100 x 125 x 100 x 125
Details
- Additional structures: Garage(s)
- Parcel number: 01200500085600
Construction
Type & style
- Home type: SingleFamily
- Architectural style: Ranch
- Property subtype: Single Family Residence
Materials
- Foundation: Crawl
Utilities & green energy
- Sewer: Septic Tank
- Utilities for property: Cable Connected
Community & neighborhood
Security
- Security features: Smoke Detector(s)
Location
- Region: Alpena
- Subdivision: T31N R8E
Other
Other facts
- Listing terms: Cash,Conventional Mortgage
- Ownership: Owner
- Road surface type: Paved, Maintained
Price history
| Date | Event | Price |
|---|---|---|
| 6/17/2025 | Sold | $297,500-0.8%$186/sqft |
Source: | ||
| 5/14/2025 | Contingent | $299,900$187/sqft |
Source: | ||
| 4/24/2025 | Listed for sale | $299,900+3846.1%$187/sqft |
Source: | ||
| 9/21/2011 | Sold | $7,600-73.8%$5/sqft |
Source: Public Record Report a problem | ||
| 12/14/2010 | Sold | $29,000$18/sqft |
Source: Public Record Report a problem | ||
Public tax history
| Year | Property taxes | Tax assessment |
|---|---|---|
| 2025 | -- | $84,300 +12.9% |
| 2024 | $353 +3.4% | $74,700 +437.4% |
| 2023 | $341 -4.1% | $13,900 +0.7% |
Find assessor info on the county website
Neighborhood: 49707
Nearby schools
GreatSchools rating
- 8/10Hinks ElementaryGrades: K-5Distance: 4.2 mi
- 7/10Alpena High SchoolGrades: 8-12Distance: 3.9 mi
- 5/10Thunder Bay Junior High SchoolGrades: 6-8Distance: 3.9 mi
Get pre-qualified for a loan
At Zillow Home Loans, we can pre-qualify you in as little as 5 minutes with no impact to your credit score.An equal housing lender. NMLS #10287.
