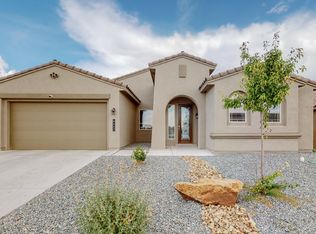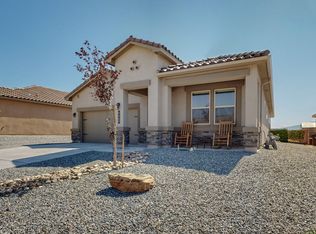Sold
Price Unknown
4457 Skyline Loop NE, Rio Rancho, NM 87144
4beds
2,099sqft
Single Family Residence
Built in 2021
6,969.6 Square Feet Lot
$434,700 Zestimate®
$--/sqft
$2,551 Estimated rent
Home value
$434,700
$413,000 - $456,000
$2,551/mo
Zestimate® history
Loading...
Owner options
Explore your selling options
What's special
Under Contract Taking Backup Offers-Step into luxury and convenience with this open, almost new 4-bedroom home, complete with a versatile study. Situated within a stone's throw from Cleveland High School and a stone's throw from shopping, this residence offers the best of both worlds.The heart of the home is the stainless steel-equipped kitchen, featuring a 5-burner gas self-clean stove, built-in microwave, and wall oven. Throughout the house, you'll find a seamless blend of style and practicality with light gray tile adorning all the wet areas, including baths, the kitchen, dining, and living rooms. Granite countertops with a beautiful tile backsplash add a touch of elegance to the space.Outside, the fully xeriscaped landscape promises not only a visually stunning yard but also easy, m
Zillow last checked: 8 hours ago
Listing updated: May 26, 2024 at 03:33am
Listed by:
Patricia Lynne Cordova 505-269-3700,
RE/MAX ELEVATE
Bought with:
Sky West, REC20230481
Keller Williams Realty
Source: SWMLS,MLS#: 1057957
Facts & features
Interior
Bedrooms & bathrooms
- Bedrooms: 4
- Bathrooms: 3
- Full bathrooms: 2
- 3/4 bathrooms: 1
Primary bedroom
- Level: Main
- Area: 222.75
- Dimensions: 16.5 x 13.5
Bedroom 2
- Level: Main
- Area: 133.1
- Dimensions: 12.1 x 11
Bedroom 3
- Level: Main
- Area: 114.33
- Dimensions: 11.1 x 10.3
Bedroom 4
- Level: Main
- Area: 133.12
- Dimensions: 12.8 x 10.4
Dining room
- Level: Main
- Area: 119.26
- Dimensions: 8.9 x 13.4
Kitchen
- Level: Main
- Area: 100
- Dimensions: 10 x 10
Living room
- Level: Main
- Area: 334.95
- Dimensions: 23.1 x 14.5
Office
- Level: Main
- Area: 112.11
- Dimensions: 11.1 x 10.1
Heating
- Central, Forced Air, Natural Gas
Cooling
- Refrigerated
Appliances
- Included: Built-In Gas Oven, Built-In Gas Range, Dishwasher, Disposal, Microwave, Refrigerator, Range Hood, Self Cleaning Oven
- Laundry: Electric Dryer Hookup
Features
- Ceiling Fan(s), Dual Sinks, Entrance Foyer, Family/Dining Room, Great Room, High Ceilings, Home Office, Kitchen Island, Living/Dining Room, Main Level Primary, Pantry, Shower Only, Separate Shower, Cable TV, Water Closet(s), Walk-In Closet(s)
- Flooring: Carpet, Tile
- Windows: Double Pane Windows, Insulated Windows
- Has basement: No
- Has fireplace: No
Interior area
- Total structure area: 2,099
- Total interior livable area: 2,099 sqft
Property
Parking
- Total spaces: 2
- Parking features: Attached, Finished Garage, Garage, Garage Door Opener
- Attached garage spaces: 2
Accessibility
- Accessibility features: None
Features
- Levels: One
- Stories: 1
- Patio & porch: Covered, Patio
- Exterior features: Private Yard, Sprinkler/Irrigation
- Fencing: Wall
Lot
- Size: 6,969 sqft
- Features: Landscaped, Planned Unit Development, Xeriscape
Details
- Parcel number: R186359
- Zoning description: RR-1
Construction
Type & style
- Home type: SingleFamily
- Architectural style: Ranch,Spanish/Mediterranean
- Property subtype: Single Family Residence
Materials
- Brick Veneer, Frame, Stucco
- Roof: Pitched,Tile
Condition
- Resale
- New construction: No
- Year built: 2021
Details
- Builder name: Dr Horton
Utilities & green energy
- Sewer: Public Sewer
- Water: Public
- Utilities for property: Cable Available, Electricity Connected, Natural Gas Available, Sewer Connected, Underground Utilities
Green energy
- Energy generation: None
- Water conservation: Water-Smart Landscaping
Community & neighborhood
Security
- Security features: Smoke Detector(s)
Location
- Region: Rio Rancho
HOA & financial
HOA
- Has HOA: Yes
- HOA fee: $37 monthly
- Services included: Common Areas
Other
Other facts
- Listing terms: Cash,Conventional,FHA,VA Loan
- Road surface type: Paved
Price history
| Date | Event | Price |
|---|---|---|
| 5/24/2024 | Sold | -- |
Source: | ||
| 3/28/2024 | Pending sale | $429,900$205/sqft |
Source: | ||
| 2/29/2024 | Listed for sale | $429,900+2.4%$205/sqft |
Source: | ||
| 2/6/2023 | Sold | -- |
Source: | ||
| 12/24/2022 | Pending sale | $419,900$200/sqft |
Source: | ||
Public tax history
| Year | Property taxes | Tax assessment |
|---|---|---|
| 2025 | $4,725 +3.7% | $135,403 +7.1% |
| 2024 | $4,558 +10.4% | $126,480 +8.9% |
| 2023 | $4,128 +2% | $116,149 +3% |
Find assessor info on the county website
Neighborhood: 87144
Nearby schools
GreatSchools rating
- 6/10Sandia Vista Elementary SchoolGrades: PK-5Distance: 2.9 mi
- 8/10Mountain View Middle SchoolGrades: 6-8Distance: 3.6 mi
- 7/10V Sue Cleveland High SchoolGrades: 9-12Distance: 0.3 mi
Schools provided by the listing agent
- Elementary: Sandia Vista
- Middle: Mountain View
- High: V. Sue Cleveland
Source: SWMLS. This data may not be complete. We recommend contacting the local school district to confirm school assignments for this home.
Get a cash offer in 3 minutes
Find out how much your home could sell for in as little as 3 minutes with a no-obligation cash offer.
Estimated market value$434,700
Get a cash offer in 3 minutes
Find out how much your home could sell for in as little as 3 minutes with a no-obligation cash offer.
Estimated market value
$434,700

