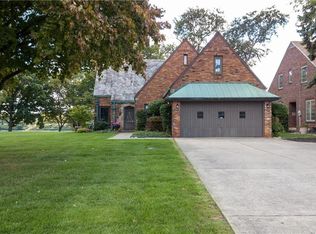Sold for $544,900
$544,900
4457 River Rd, Toledo, OH 43614
4beds
2,589sqft
SingleFamily
Built in 1940
0.48 Acres Lot
$607,600 Zestimate®
$210/sqft
$2,916 Estimated rent
Home value
$607,600
$553,000 - $668,000
$2,916/mo
Zestimate® history
Loading...
Owner options
Explore your selling options
What's special
Incredible riverfront home situated on a beautiful .45 acre lot amazing outdoor living area, gorgeous inground pool, new masterfully built stairs leading to water, large lower deck, firepit area, serene natural setting all overlooking the river Outstanding new sunroom in 2015, New roof 2017, Central air & H20 tank 2018, New windows 2018, Fresh interior & exterior paint, Main floor living area has large open concept, additional family room on upper level spectacular views, Finished basement, lots of storage & workshop area, garage can fit 2 cars tandem, lots of parking circular drive.
Facts & features
Interior
Bedrooms & bathrooms
- Bedrooms: 4
- Bathrooms: 2
- Full bathrooms: 2
Heating
- Forced air, Gas
Cooling
- Central
Appliances
- Included: Dishwasher, Dryer, Garbage disposal, Microwave, Range / Oven, Refrigerator, Washer
- Laundry: Electric Dryer Hookup
Features
- Basement: Full, Sump Pump
- Has fireplace: Yes
- Fireplace features: Gas, Living Room
Interior area
- Structure area source: MEASURED
- Total interior livable area: 2,589 sqft
- Finished area below ground: 1260
Property
Parking
- Total spaces: 1
- Parking features: Garage - Attached
Features
- Patio & porch: Deck, Patio
- Exterior features: Wood
- Pool features: In Pool
- Waterfront features: Waterfront, River Front, Water Access
Lot
- Size: 0.48 Acres
Details
- Parcel number: 1502941
- Zoning description: res
Construction
Type & style
- Home type: SingleFamily
- Architectural style: Conventional
Materials
- masonry
- Roof: Shake / Shingle
Condition
- Year built: 1940
Utilities & green energy
- Electric: Circuit Breakers
- Water: Public
- Utilities for property: Sanitary
Community & neighborhood
Location
- Region: Toledo
Other
Other facts
- WaterSource: Public
- Heating: Forced Air, Natural Gas
- Appliances: Dishwasher, Refrigerator, Disposal, Dryer, Microwave, Washer, Gas Water Heater, Range, Range ConE
- Roof: Shingle
- GarageYN: true
- WaterfrontFeatures: Waterfront, River Front, Water Access
- AttachedGarageYN: true
- HeatingYN: true
- PatioAndPorchFeatures: Deck, Patio
- CoolingYN: true
- Basement: Full, Sump Pump
- FireplaceFeatures: Gas, Living Room
- RoomsTotal: 10
- WaterfrontYN: true
- ArchitecturalStyle: Traditional
- ParkingFeatures: Attached, Garage, Circular Driveway
- Cooling: Central Air
- LaundryFeatures: Electric Dryer Hookup
- BelowGradeFinishedArea: 1260
- ZoningDescription: res
- Electric: Circuit Breakers
- BuildingAreaSource: MEASURED
- CoveredSpaces: 1.5000
- Utilities: Sanitary
- ConstructionMaterials: Wood/Wood Comp
- PoolFeatures: In Pool
- StructureType: 2-Sty
- MlsStatus: Pending
Price history
| Date | Event | Price |
|---|---|---|
| 8/25/2023 | Sold | $544,900-0.9%$210/sqft |
Source: Public Record Report a problem | ||
| 8/5/2023 | Pending sale | $549,900$212/sqft |
Source: NORIS #6104901 Report a problem | ||
| 8/3/2023 | Listed for sale | $549,900+39.3%$212/sqft |
Source: NORIS #6104901 Report a problem | ||
| 6/30/2020 | Sold | $394,900-1.3%$153/sqft |
Source: NORIS #6054484 Report a problem | ||
| 6/1/2020 | Pending sale | $399,900$154/sqft |
Source: The Danberry Co #6054484 Report a problem | ||
Public tax history
| Year | Property taxes | Tax assessment |
|---|---|---|
| 2024 | $11,198 +33.2% | $192,430 +39.2% |
| 2023 | $8,409 -0.1% | $138,215 |
| 2022 | $8,422 -2.8% | $138,215 |
Find assessor info on the county website
Neighborhood: Beverly
Nearby schools
GreatSchools rating
- 5/10Beverly Elementary SchoolGrades: PK-8Distance: 1.2 mi
- 2/10Bowsher High SchoolGrades: 9-12Distance: 1.3 mi
Schools provided by the listing agent
- Elementary: Beverly
- High: Bowsher
- District: Toledo
Source: The MLS. This data may not be complete. We recommend contacting the local school district to confirm school assignments for this home.

Get pre-qualified for a loan
At Zillow Home Loans, we can pre-qualify you in as little as 5 minutes with no impact to your credit score.An equal housing lender. NMLS #10287.
