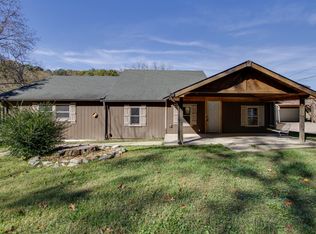Closed
$419,900
4457 Pecan Valley Rd, Nashville, TN 37218
3beds
1,487sqft
Single Family Residence, Residential
Built in 1950
0.75 Acres Lot
$420,000 Zestimate®
$282/sqft
$2,070 Estimated rent
Home value
$420,000
$395,000 - $445,000
$2,070/mo
Zestimate® history
Loading...
Owner options
Explore your selling options
What's special
Welcome to the Scottsboro Community just minutes from downtown Nashville! New Roof (Feb. 2025) on 4457 house and apartment 2/8/2025 (pictures attached). This 3BR, 2 BA quaint stone home features Den with fireplace, gas logs, Kitchen with bay window, DW, stove & refrigerator, Utility Room with storage cabinet, washer and dryer, Sunroom with fireplace & window air, covered front porch with swing, deck, Plus a 600 square foot one bedroom apartment with 2 large decks. There is a 2 car garage, 2 car carport, 2 car shed (could be second garage if doors added), 2 storage buildings, and all this sits on a 3/4 acre lot that has 100 ft of flowing creek water. Not in the flood zone. You have quiet country living but with city conveniences. There are timeless features including knotted pine walls, oak cabinets, and hardwood/laminate flooring, HVAC is only about 2 years old on house. Square footage includes Sunroom. The house at 4453 is for sale as well mls 2750187. Great opportunity to live in the home and have a AIBNB in the apartment (buyers to confirm approval)
Zillow last checked: 8 hours ago
Listing updated: May 28, 2025 at 10:58am
Listing Provided by:
Sheila Campbell 931-273-8504,
eXp Realty
Bought with:
Martha Montiel-Lewis, 316277
Compass RE
Source: RealTracs MLS as distributed by MLS GRID,MLS#: 2750166
Facts & features
Interior
Bedrooms & bathrooms
- Bedrooms: 3
- Bathrooms: 2
- Full bathrooms: 2
- Main level bedrooms: 2
Bedroom 1
- Features: Full Bath
- Level: Full Bath
- Area: 240 Square Feet
- Dimensions: 20x12
Bedroom 2
- Features: Bath
- Level: Bath
- Area: 144 Square Feet
- Dimensions: 12x12
Dining room
- Area: 216 Square Feet
- Dimensions: 18x12
Kitchen
- Features: Eat-in Kitchen
- Level: Eat-in Kitchen
- Area: 143 Square Feet
- Dimensions: 13x11
Living room
- Area: 260 Square Feet
- Dimensions: 20x13
Heating
- Central
Cooling
- Central Air
Appliances
- Included: Dryer, Microwave, Refrigerator, Washer, Electric Oven, Electric Range
- Laundry: Electric Dryer Hookup, Washer Hookup
Features
- Flooring: Wood, Laminate, Tile
- Basement: Crawl Space
- Number of fireplaces: 2
- Fireplace features: Gas
Interior area
- Total structure area: 1,487
- Total interior livable area: 1,487 sqft
- Finished area above ground: 1,487
Property
Parking
- Total spaces: 10
- Parking features: Detached, Driveway
- Garage spaces: 4
- Carport spaces: 2
- Covered spaces: 6
- Uncovered spaces: 4
Features
- Levels: Two
- Stories: 2
- Patio & porch: Porch, Covered, Deck
- Waterfront features: Creek
Lot
- Size: 0.75 Acres
- Dimensions: 98 x 170
- Features: Level
Details
- Parcel number: 05600001900
- Special conditions: Standard
Construction
Type & style
- Home type: SingleFamily
- Architectural style: Traditional
- Property subtype: Single Family Residence, Residential
Materials
- Stone
- Roof: Shingle
Condition
- New construction: No
- Year built: 1950
Utilities & green energy
- Sewer: Septic Tank
- Water: Public
- Utilities for property: Water Available
Community & neighborhood
Location
- Region: Nashville
- Subdivision: None
Price history
| Date | Event | Price |
|---|---|---|
| 4/3/2025 | Sold | $419,900-1.2%$282/sqft |
Source: | ||
| 3/7/2025 | Contingent | $424,900$286/sqft |
Source: | ||
| 12/17/2024 | Listed for sale | $424,900$286/sqft |
Source: | ||
| 12/13/2024 | Contingent | $424,900$286/sqft |
Source: | ||
| 11/1/2024 | Listed for sale | $424,900$286/sqft |
Source: | ||
Public tax history
| Year | Property taxes | Tax assessment |
|---|---|---|
| 2025 | -- | $82,000 +45.4% |
| 2024 | $1,648 | $56,400 |
| 2023 | $1,648 | $56,400 |
Find assessor info on the county website
Neighborhood: Scottsboro
Nearby schools
GreatSchools rating
- 4/10Cumberland Elementary SchoolGrades: K-5Distance: 3.3 mi
- 4/10Haynes MiddleGrades: 6-8Distance: 7.6 mi
- 4/10Whites Creek Comp High SchoolGrades: 9-12Distance: 7.1 mi
Schools provided by the listing agent
- Elementary: Cumberland Elementary
- Middle: Haynes Middle
- High: Whites Creek High
Source: RealTracs MLS as distributed by MLS GRID. This data may not be complete. We recommend contacting the local school district to confirm school assignments for this home.
Get a cash offer in 3 minutes
Find out how much your home could sell for in as little as 3 minutes with a no-obligation cash offer.
Estimated market value$420,000
Get a cash offer in 3 minutes
Find out how much your home could sell for in as little as 3 minutes with a no-obligation cash offer.
Estimated market value
$420,000
