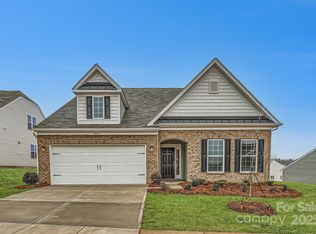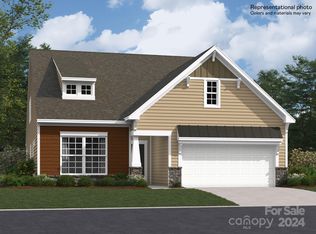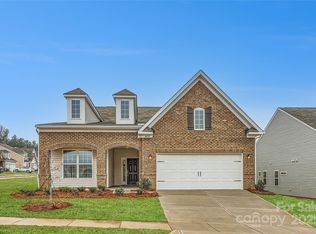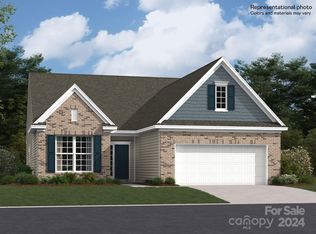Closed
$400,000
4457 Doyle Ridge Rd, Maiden, NC 28650
3beds
2,540sqft
Single Family Residence
Built in 2024
0.21 Acres Lot
$407,600 Zestimate®
$157/sqft
$2,460 Estimated rent
Home value
$407,600
$363,000 - $457,000
$2,460/mo
Zestimate® history
Loading...
Owner options
Explore your selling options
What's special
This new two-story home offers ample space for the whole family to thrive. The first floor has a formal dining room as well as a casual breakfast nook, a welcoming family room, a spacious owner’s suite and a covered patio for outdoor living. An upstairs bonus room adds versatility.
Prices, dimensions and features may vary and are subject to change. Photos are for illustrative purposes only.
Zillow last checked: 8 hours ago
Listing updated: January 31, 2025 at 06:13am
Listing Provided by:
Cheryl Pierce cheryl.pierce@lennar.com,
Lennar Sales Corp
Bought with:
Kim Butler
EXP Realty LLC Mooresville
Source: Canopy MLS as distributed by MLS GRID,MLS#: 4186334
Facts & features
Interior
Bedrooms & bathrooms
- Bedrooms: 3
- Bathrooms: 3
- Full bathrooms: 3
- Main level bedrooms: 2
Primary bedroom
- Level: Main
Bedroom s
- Level: Main
Bedroom s
- Level: Upper
Bathroom full
- Level: Main
Bathroom full
- Level: Upper
Bathroom full
- Level: Main
Breakfast
- Features: Open Floorplan
- Level: Main
Family room
- Features: Open Floorplan
- Level: Main
Kitchen
- Features: Built-in Features, Kitchen Island, Open Floorplan
- Level: Main
Laundry
- Level: Main
Heating
- Central, Natural Gas, Zoned
Cooling
- Central Air
Appliances
- Included: Dishwasher, Disposal, Electric Water Heater, Gas Cooktop, Microwave
- Laundry: Electric Dryer Hookup, Laundry Room, Washer Hookup
Features
- Kitchen Island, Open Floorplan, Pantry, Walk-In Closet(s)
- Flooring: Carpet, Tile, Vinyl
- Windows: Insulated Windows
- Has basement: No
- Attic: Pull Down Stairs
Interior area
- Total structure area: 2,540
- Total interior livable area: 2,540 sqft
- Finished area above ground: 2,540
- Finished area below ground: 0
Property
Parking
- Total spaces: 2
- Parking features: Driveway, Attached Garage, Garage Faces Front, Garage on Main Level
- Attached garage spaces: 2
- Has uncovered spaces: Yes
Features
- Levels: Two
- Stories: 2
- Patio & porch: Patio
Lot
- Size: 0.21 Acres
- Dimensions: 135 x 65
Details
- Parcel number: 368602783520
- Zoning: PD-CD
- Special conditions: Standard
Construction
Type & style
- Home type: SingleFamily
- Architectural style: Traditional
- Property subtype: Single Family Residence
Materials
- Stone Veneer, Vinyl
- Foundation: Slab
- Roof: Fiberglass
Condition
- New construction: Yes
- Year built: 2024
Details
- Builder model: Cambridge D
- Builder name: Lennar
Utilities & green energy
- Sewer: Public Sewer
- Water: City
- Utilities for property: Cable Available, Electricity Connected, Underground Utilities
Community & neighborhood
Security
- Security features: Carbon Monoxide Detector(s), Smoke Detector(s)
Community
- Community features: Cabana, Sidewalks, Street Lights
Location
- Region: Maiden
- Subdivision: Shannon Woods
HOA & financial
HOA
- Has HOA: Yes
- HOA fee: $258 quarterly
- Association name: CSI Management
- Second association name: CAMS Management
Other
Other facts
- Listing terms: Cash,Conventional,FHA,VA Loan
- Road surface type: Concrete, Paved
Price history
| Date | Event | Price |
|---|---|---|
| 1/16/2025 | Sold | $400,000-5.9%$157/sqft |
Source: | ||
| 12/23/2024 | Pending sale | $424,999+1.4%$167/sqft |
Source: | ||
| 12/20/2024 | Price change | $418,999-1.4%$165/sqft |
Source: | ||
| 12/7/2024 | Price change | $424,999-2.3%$167/sqft |
Source: | ||
| 11/20/2024 | Price change | $434,999-1.6%$171/sqft |
Source: | ||
Public tax history
| Year | Property taxes | Tax assessment |
|---|---|---|
| 2025 | $2,098 | $421,800 |
Find assessor info on the county website
Neighborhood: 28650
Nearby schools
GreatSchools rating
- 9/10Balls Creek ElementaryGrades: PK-6Distance: 5.6 mi
- 3/10Mill Creek MiddleGrades: 7-8Distance: 5.9 mi
- 8/10Bandys HighGrades: PK,9-12Distance: 5.2 mi
Schools provided by the listing agent
- Elementary: Balls Creek
- Middle: Mills Creek
- High: Bandys
Source: Canopy MLS as distributed by MLS GRID. This data may not be complete. We recommend contacting the local school district to confirm school assignments for this home.
Get a cash offer in 3 minutes
Find out how much your home could sell for in as little as 3 minutes with a no-obligation cash offer.
Estimated market value$407,600
Get a cash offer in 3 minutes
Find out how much your home could sell for in as little as 3 minutes with a no-obligation cash offer.
Estimated market value
$407,600



