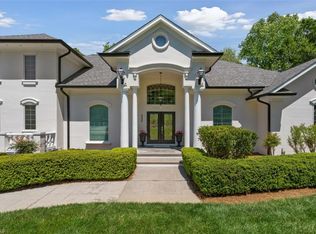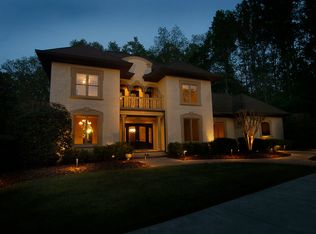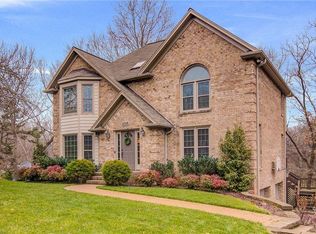Sold for $899,000 on 01/17/25
$899,000
4457 Bent Tree Farm Rd, Winston Salem, NC 27106
5beds
5,287sqft
Stick/Site Built, Residential, Single Family Residence
Built in 1992
1.82 Acres Lot
$909,300 Zestimate®
$--/sqft
$3,759 Estimated rent
Home value
$909,300
$827,000 - $1.00M
$3,759/mo
Zestimate® history
Loading...
Owner options
Explore your selling options
What's special
One-of-a-kind contemporary home built by Mitchco Custom Builders in 1992 on 1.82 acres with a backdrop of woods and peaceful Mill Creek. Entering through the custom leaded glass front doors, you find plant beds on either side with skylights above. The two-story great room awes you with woods visible through the wall of glass on either side of the gas fireplace. The kitchen is open on the left of the great room, and the office and owners suite are on the opposite side. Wonderful storage includes 2 coat closets, huge pantry, oversized laundry room and desk area in the sunroom. Two bedrooms share a large bath on the upper level while the 2 bedrooms on the lower level each have their own bath. The lower-level den with a fireplace is a great multi-use space and has a patio area just outside the door. For car lovers (or anyone needing extra storage) there is a 4-car tandem garage on the lower level while the 2-car attached garage on the main level is super convenient.
Zillow last checked: 8 hours ago
Listing updated: January 17, 2025 at 12:52pm
Listed by:
Suzanne Ramm 336-407-9222,
Berkshire Hathaway HomeServices Carolinas Realty
Bought with:
Vickie Gallimore, 101661
RE/MAX Central Realty
Source: Triad MLS,MLS#: 1159043 Originating MLS: Winston-Salem
Originating MLS: Winston-Salem
Facts & features
Interior
Bedrooms & bathrooms
- Bedrooms: 5
- Bathrooms: 5
- Full bathrooms: 4
- 1/2 bathrooms: 1
- Main level bathrooms: 2
Primary bedroom
- Level: Main
- Dimensions: 19.83 x 23
Bedroom 2
- Level: Second
- Dimensions: 13.67 x 18.42
Bedroom 3
- Level: Second
- Dimensions: 13.58 x 17.17
Bedroom 4
- Level: Basement
- Dimensions: 13.83 x 20.33
Bedroom 5
- Level: Basement
- Dimensions: 13.58 x 12.5
Den
- Level: Basement
- Dimensions: 18.58 x 34.08
Dining room
- Level: Main
- Dimensions: 14.17 x 14.33
Entry
- Level: Main
- Dimensions: 13.25 x 7.67
Exercise room
- Level: Basement
- Dimensions: 10.33 x 15.08
Great room
- Level: Main
- Dimensions: 20.5 x 23.33
Kitchen
- Level: Main
- Dimensions: 13.83 x 18.67
Laundry
- Level: Main
- Dimensions: 8 x 11.75
Office
- Level: Main
- Dimensions: 18.5 x 17.08
Sunroom
- Level: Main
- Dimensions: 10.25 x 11.17
Heating
- Forced Air, Natural Gas
Cooling
- Central Air
Appliances
- Included: Microwave, Oven, Trash Compactor, Dishwasher, Disposal, Cooktop, Gas Water Heater
- Laundry: Dryer Connection, Main Level, Washer Hookup
Features
- Ceiling Fan(s), Freestanding Tub, Kitchen Island, Pantry, Separate Shower, Solid Surface Counter, Central Vacuum, Vaulted Ceiling(s)
- Flooring: Carpet, Tile, Vinyl
- Basement: Finished, Basement
- Attic: Pull Down Stairs
- Number of fireplaces: 2
- Fireplace features: Gas Log, Den, Great Room
Interior area
- Total structure area: 5,287
- Total interior livable area: 5,287 sqft
- Finished area above ground: 3,725
- Finished area below ground: 1,562
Property
Parking
- Total spaces: 6
- Parking features: Driveway, Garage, Circular Driveway, Garage Door Opener, Attached, Basement
- Attached garage spaces: 6
- Has uncovered spaces: Yes
Features
- Levels: One and One Half
- Stories: 1
- Exterior features: Sprinkler System
- Pool features: None
- Fencing: None
- Waterfront features: Creek
Lot
- Size: 1.82 Acres
- Features: City Lot, Cul-De-Sac, Partially Wooded, Subdivided, Flood Fringe, Subdivision
- Residential vegetation: Partially Wooded
Details
- Parcel number: 6806375760
- Zoning: RS40
- Special conditions: Owner Sale
- Other equipment: Irrigation Equipment
Construction
Type & style
- Home type: SingleFamily
- Architectural style: Contemporary
- Property subtype: Stick/Site Built, Residential, Single Family Residence
Materials
- Brick, Stucco, Wood Siding
Condition
- Year built: 1992
Utilities & green energy
- Sewer: Public Sewer
- Water: Public
Community & neighborhood
Security
- Security features: Smoke Detector(s)
Location
- Region: Winston Salem
- Subdivision: Bent Tree Farm
HOA & financial
HOA
- Has HOA: Yes
- HOA fee: $980 annually
Other
Other facts
- Listing agreement: Exclusive Right To Sell
- Listing terms: Cash,Conventional,VA Loan
Price history
| Date | Event | Price |
|---|---|---|
| 1/17/2025 | Sold | $899,000 |
Source: | ||
| 12/2/2024 | Pending sale | $899,000 |
Source: | ||
| 11/7/2024 | Listed for sale | $899,000 |
Source: | ||
| 10/29/2024 | Pending sale | $899,000 |
Source: | ||
| 10/18/2024 | Listed for sale | $899,000+79.8% |
Source: | ||
Public tax history
| Year | Property taxes | Tax assessment |
|---|---|---|
| 2025 | $10,335 +3.8% | $937,700 +32.1% |
| 2024 | $9,957 +4.8% | $709,800 |
| 2023 | $9,503 +1.9% | $709,800 |
Find assessor info on the county website
Neighborhood: Bent Tree Farm
Nearby schools
GreatSchools rating
- 9/10Jefferson ElementaryGrades: PK-5Distance: 0.3 mi
- 6/10Jefferson MiddleGrades: 6-8Distance: 1.4 mi
- 4/10Mount Tabor HighGrades: 9-12Distance: 1.6 mi
Get a cash offer in 3 minutes
Find out how much your home could sell for in as little as 3 minutes with a no-obligation cash offer.
Estimated market value
$909,300
Get a cash offer in 3 minutes
Find out how much your home could sell for in as little as 3 minutes with a no-obligation cash offer.
Estimated market value
$909,300


