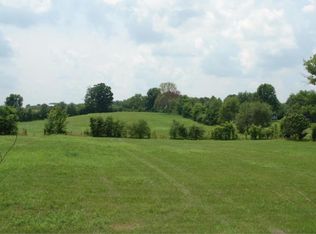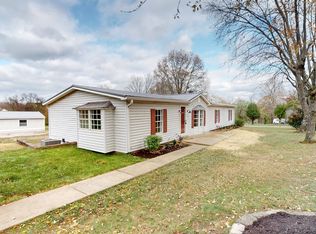Closed
$815,000
4456 William Woodard Rd, Springfield, TN 37172
4beds
3,182sqft
Single Family Residence, Residential
Built in 2019
6.38 Acres Lot
$822,900 Zestimate®
$256/sqft
$3,332 Estimated rent
Home value
$822,900
$732,000 - $930,000
$3,332/mo
Zestimate® history
Loading...
Owner options
Explore your selling options
What's special
*Preferred Lender Credit of $7000 and Free Appraisal* Welcome to your dream home! Nestled on a sprawling 6.38-acre lot, this stunning 4-bedroom, 3-bathroom residence offers the perfect blend of comfort, privacy, and outdoor living. The open-concept design of the living room, dining area, and kitchen creates an inviting and airy atmosphere, perfect for family gatherings and entertaining guests. Gourmet Kitchen: Equipped with modern appliances, ample counter space, and a large island, this kitchen is a chef's delight. The master bedroom features a private en-suite bathroom, a beautiful shower, and dual vanities. Relax and unwind in the comfort of your screened-in back porch, perfect for enjoying the outdoors without the hassle of insects. The property is thoughtfully divided with fencing into three areas, ideal for livestock, horses, or creating separate outdoor zones with a 12 x 24 run-in shelter. Don't miss out on this unique opportunity. Schedule your private showing today!
Zillow last checked: 8 hours ago
Listing updated: October 09, 2024 at 11:02am
Listing Provided by:
Tonya Brooks Yarbrough 615-405-3134,
Tru Realty LLC
Bought with:
Syndi Shin Norton, 337375
Cope Associates Realty & Auction, LLC
Source: RealTracs MLS as distributed by MLS GRID,MLS#: 2677458
Facts & features
Interior
Bedrooms & bathrooms
- Bedrooms: 4
- Bathrooms: 3
- Full bathrooms: 3
- Main level bedrooms: 4
Bedroom 1
- Area: 306 Square Feet
- Dimensions: 18x17
Bedroom 2
- Area: 228 Square Feet
- Dimensions: 19x12
Bedroom 3
- Area: 156 Square Feet
- Dimensions: 12x13
Bedroom 4
- Area: 168 Square Feet
- Dimensions: 12x14
Heating
- Electric
Cooling
- Central Air, Electric
Appliances
- Included: Electric Oven, Built-In Electric Range
Features
- Ceiling Fan(s), Entrance Foyer, High Ceilings, Walk-In Closet(s), High Speed Internet
- Flooring: Wood, Laminate, Tile
- Basement: Crawl Space
- Has fireplace: No
Interior area
- Total structure area: 3,182
- Total interior livable area: 3,182 sqft
- Finished area above ground: 3,182
Property
Parking
- Total spaces: 2
- Parking features: Garage Faces Side
- Garage spaces: 2
Features
- Levels: Two
- Stories: 1
- Patio & porch: Porch, Covered, Screened
- Fencing: Partial
Lot
- Size: 6.38 Acres
Details
- Parcel number: 069 05600 000
- Special conditions: Standard
Construction
Type & style
- Home type: SingleFamily
- Property subtype: Single Family Residence, Residential
Materials
- Masonite
Condition
- New construction: No
- Year built: 2019
Utilities & green energy
- Sewer: Septic Tank
- Water: Public
- Utilities for property: Electricity Available, Water Available
Community & neighborhood
Location
- Region: Springfield
- Subdivision: Meadow Ridge
Price history
| Date | Event | Price |
|---|---|---|
| 10/4/2024 | Sold | $815,000-1.1%$256/sqft |
Source: | ||
| 8/1/2024 | Pending sale | $824,000$259/sqft |
Source: | ||
| 7/10/2024 | Price change | $824,000-5.7%$259/sqft |
Source: | ||
| 6/20/2024 | Price change | $874,000-2.8%$275/sqft |
Source: | ||
| 5/31/2024 | Listed for sale | $899,000+29.4%$283/sqft |
Source: | ||
Public tax history
| Year | Property taxes | Tax assessment |
|---|---|---|
| 2024 | $3,080 | $171,100 |
| 2023 | $3,080 +3.8% | $171,100 +48.5% |
| 2022 | $2,967 | $115,200 |
Find assessor info on the county website
Neighborhood: 37172
Nearby schools
GreatSchools rating
- 4/10Cheatham Park Elementary SchoolGrades: 3-5Distance: 1.9 mi
- 8/10Innovation Academy of Robertson CountyGrades: 6-10Distance: 2.1 mi
- 3/10Springfield High SchoolGrades: 9-12Distance: 2.1 mi
Schools provided by the listing agent
- Elementary: Westside Elementary
- Middle: Springfield Middle
- High: Springfield High School
Source: RealTracs MLS as distributed by MLS GRID. This data may not be complete. We recommend contacting the local school district to confirm school assignments for this home.
Get a cash offer in 3 minutes
Find out how much your home could sell for in as little as 3 minutes with a no-obligation cash offer.
Estimated market value
$822,900

