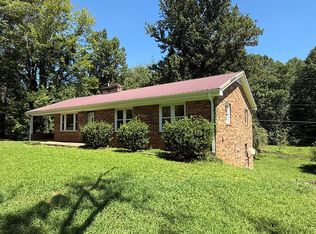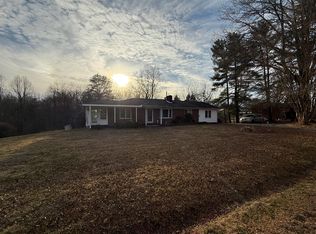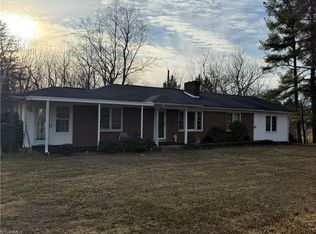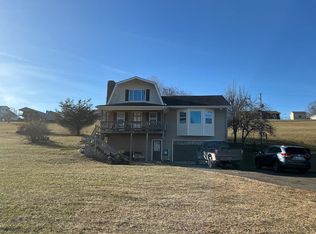Selling below appraised value !!. Check out this 3 Bedroom, 2 Bath Brick Ranch on 1.19 Acres. Lots of potential with 1754 sq ft of living space. Home features large living area, dining space, den, and good-sized bedrooms. Downstairs is a full basement perfect for storage, game room, workshop, or could be finished to add additional living space. Newer HVAC with 2 fireplaces on the main level and a 3rd in the basement. Outside you have a covered carport, back deck, and a nice yard. With a little TLC it wouldn't take much to make this home shine again. Conveniently located minutes from US 52, The Blue Ridge Parkway, and a short drive to Mount Airy.
For sale
$199,000
4456 Wards Gap Rd, Cana, VA 24317
3beds
1,754sqft
Est.:
Single Family Residence
Built in 1983
1.19 Acres Lot
$-- Zestimate®
$113/sqft
$-- HOA
What's special
Nice yardGood-sized bedroomsBack deckNewer hvacFull basementCovered carportDining space
- 1 day |
- 394 |
- 12 |
Zillow last checked: 8 hours ago
Listing updated: February 12, 2026 at 11:38am
Listed by:
Bj Watkins 276-779-9650,
Fancy Gap Mountain Realty, Inc.
Source: SWVAR,MLS#: 105798
Tour with a local agent
Facts & features
Interior
Bedrooms & bathrooms
- Bedrooms: 3
- Bathrooms: 2
- Full bathrooms: 2
- Main level bathrooms: 2
- Main level bedrooms: 3
Rooms
- Room types: Basement
Primary bedroom
- Level: Main
Bedroom 2
- Level: Main
Bedroom 3
- Level: Main
Bathroom
- Level: Main
Bathroom 2
- Level: Main
Dining room
- Level: Main
Family room
- Level: Main
Kitchen
- Level: Main
Living room
- Level: Main
Basement
- Area: 1754
Heating
- Heat Pump
Cooling
- Heat Pump
Appliances
- Included: Dishwasher, Electric Water Heater
- Laundry: In Basement
Features
- Ceiling Fan(s), Paneling, Internet Availability Other/See Remarks
- Flooring: Carpet
- Windows: Insulated Windows
- Basement: Unfinished
- Has fireplace: Yes
- Fireplace features: Brick
Interior area
- Total structure area: 3,508
- Total interior livable area: 1,754 sqft
- Finished area above ground: 1,754
- Finished area below ground: 1,754
Property
Parking
- Parking features: Attached Carport, Driveway, Gravel
- Has garage: Yes
- Has carport: Yes
Features
- Stories: 1
- Patio & porch: Covered, Deck, Porch
- Fencing: None
- Water view: None
- Waterfront features: None
Lot
- Size: 1.19 Acres
- Features: Cleared, Level, Rolling Slope, Wooded
Details
- Parcel number: 155A15
- Zoning: None
Construction
Type & style
- Home type: SingleFamily
- Architectural style: Ranch
- Property subtype: Single Family Residence
Materials
- Brick
- Roof: Metal
Condition
- Year built: 1983
Utilities & green energy
- Sewer: Septic Tank
- Water: Well
- Utilities for property: Natural Gas Not Available
Community & HOA
Community
- Subdivision: None
HOA
- Has HOA: No
- Services included: None
Location
- Region: Cana
Financial & listing details
- Price per square foot: $113/sqft
- Tax assessed value: $238,000
- Annual tax amount: $1,166
- Date on market: 2/12/2026
- Road surface type: Paved
Estimated market value
Not available
Estimated sales range
Not available
Not available
Price history
Price history
| Date | Event | Price |
|---|---|---|
| 2/12/2026 | Listed for sale | $199,000-11.5%$113/sqft |
Source: | ||
| 2/7/2026 | Listing removed | $224,900$128/sqft |
Source: | ||
| 1/6/2026 | Listed for sale | $224,900+3.2%$128/sqft |
Source: | ||
| 1/1/2026 | Listing removed | $217,900$124/sqft |
Source: | ||
| 11/7/2025 | Price change | $217,900-0.9%$124/sqft |
Source: | ||
Public tax history
Public tax history
| Year | Property taxes | Tax assessment |
|---|---|---|
| 2025 | $1,166 +35.8% | $238,000 +63.6% |
| 2024 | $858 | $145,500 |
| 2023 | $858 -7.8% | $145,500 |
Find assessor info on the county website
BuyAbility℠ payment
Est. payment
$1,112/mo
Principal & interest
$942
Property taxes
$100
Home insurance
$70
Climate risks
Neighborhood: 24317
Nearby schools
GreatSchools rating
- 4/10St Paul SchoolGrades: PK-7Distance: 3.8 mi
- 6/10Carroll County High SchoolGrades: 9-12Distance: 11.7 mi
- 6/10Carroll County MiddleGrades: 6-8Distance: 12.5 mi
Schools provided by the listing agent
- Elementary: St Paul
- Middle: Carroll County Intermediate
- High: Carroll County
Source: SWVAR. This data may not be complete. We recommend contacting the local school district to confirm school assignments for this home.
- Loading
- Loading






