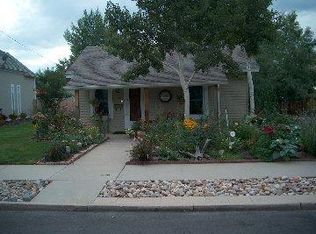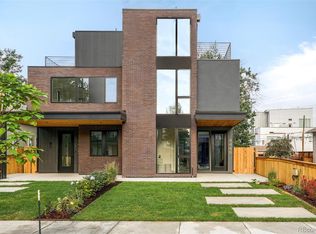Sold for $1,675,000 on 06/10/24
$1,675,000
4456 Stuart Street, Denver, CO 80212
5beds
3,876sqft
Single Family Residence
Built in 1925
6,250 Square Feet Lot
$1,421,900 Zestimate®
$432/sqft
$-- Estimated rent
Home value
$1,421,900
$1.21M - $1.66M
Not available
Zestimate® history
Loading...
Owner options
Explore your selling options
What's special
RARE FIND IN IDEAL LOCATION! Nestled just a block away from hotspot shopping and dining district on Tennyson Street, this fully remodeled 1920s Craftsman home epitomizes timeless charm with modern luxury. Step inside to discover high ceilings, exposed beams, and vintage details everywhere you look. The award-winning interior remodel features top-of-the-line finishes and stunning designer lighting, smart appliances, and a sound system throughout. Brand new wood floors guide you through the main home featuring 4 bedrooms and 3.5 bathrooms.
RETREAT TO THE PRIMARY SUITE, akin to a private treehouse, and a spa-like bathroom with heated floors. In addition to an enormous laundry room, the newly finished basement offers versatility for a guest suite, offices, or a play area. A brand new double HVAC system ensures comfort year-round, while solar panels provide eco-conscious energy efficiency.
THE HEART OF THIS HOME lies in its beautiful kitchen, featuring a stunning tiled fireplace and seamlessly flowing onto a new deck and patio, creating the ultimate space for entertaining. Venture outdoors to discover an outdoor living room amidst beautiful shade trees, low-water native landscaping and a vegetable garden—a true oasis in the heart of the city.
BUT THE ALLURE DOESN'T END THERE. Included in this exceptional offering is a fully detached 2- bedroom/1-bathroom NEW ACCESSORY DWELLING UNIT, complete with a fabulous galley kitchen, full washer and dryer, and private deck. Zoned for long- or short-term rental use, with current owners earning $3,500 a month on average while also using it as a guesthouse for visiting family and friends. Below this fully private apartment is a 2.5-car garage with ample storage space.
THIS HOME IS AN EXTRAORDINARY BLEND OF HISTORY, SOPHISTICATION AND INCOME POTENTIAL. EMBRACE THE LIFESTYLE YOU DESERVE IN THIS UNPARALLELED GEM IN ONE OF THE VERY BEST LOCATIONS IN DENVER!
Zillow last checked: 8 hours ago
Listing updated: August 05, 2025 at 05:08pm
Listed by:
Jan Nelsen 303-667-4182 Jnelsen@livsothebysrealty.com,
LIV Sotheby's International Realty
Bought with:
Elizabeth Richards, 40036962
LIV Sotheby's International Realty
Source: REcolorado,MLS#: 3165079
Facts & features
Interior
Bedrooms & bathrooms
- Bedrooms: 5
- Bathrooms: 5
- Full bathrooms: 2
- 3/4 bathrooms: 2
- 1/2 bathrooms: 1
- Main level bathrooms: 2
- Main level bedrooms: 1
Primary bedroom
- Description: Private Suite With Incredible Natural Light
- Level: Upper
- Area: 227.5 Square Feet
- Dimensions: 17.5 x 13
Bedroom
- Description: Lovely Main Floor Bedroom
- Level: Main
- Area: 141.75 Square Feet
- Dimensions: 13.5 x 10.5
Bedroom
- Description: Guest Bedroom In Basement With Egress Window
- Level: Basement
- Area: 126.5 Square Feet
- Dimensions: 11.5 x 11
Bedroom
- Description: Adu
- Level: Upper
- Area: 95 Square Feet
- Dimensions: 10 x 9.5
Bedroom
- Description: Adu
- Level: Upper
- Area: 95 Square Feet
- Dimensions: 10 x 9.5
Primary bathroom
- Description: Remodeled
- Level: Upper
- Area: 96 Square Feet
- Dimensions: 12 x 8
Bathroom
- Description: Remodeled!
- Level: Main
Bathroom
- Description: Full Bath
- Level: Basement
Bathroom
- Description: Powder Room
- Level: Main
Bathroom
- Description: Adu
- Level: Upper
Dining room
- Description: Lovely, Open, Handles Large Dining Table. Gorgeous Floating Sideboard For More Storage!
- Level: Main
- Area: 201.25 Square Feet
- Dimensions: 17.5 x 11.5
Family room
- Description: Cozy Family Tv Area Off Kitchen/Dining Room
- Level: Main
- Area: 132 Square Feet
- Dimensions: 12 x 11
Game room
- Description: Adu
- Level: Main
- Area: 192 Square Feet
- Dimensions: 24 x 8
Kitchen
- Description: Compelling Fully Remodeled Kitchen Plus Special Pantry
- Level: Main
- Area: 175 Square Feet
- Dimensions: 17.5 x 10
Kitchen
- Description: Adu
- Level: Upper
- Area: 217 Square Feet
- Dimensions: 15.5 x 14
Laundry
- Description: Super Large Laundry Room With Amazing Storage
- Level: Basement
- Area: 198 Square Feet
- Dimensions: 16.5 x 12
Laundry
- Description: Adu
- Level: Upper
Library
- Description: Sweet Space For Reading And Lounging
- Level: Main
- Area: 93 Square Feet
- Dimensions: 15.5 x 6
Office
- Description: Great Private Office
- Level: Basement
- Area: 94.5 Square Feet
- Dimensions: 10.5 x 9
Heating
- Forced Air
Cooling
- Central Air
Appliances
- Included: Convection Oven, Cooktop, Dishwasher, Disposal, Dryer, Microwave, Oven, Range Hood, Refrigerator, Self Cleaning Oven, Washer, Wine Cooler
Features
- Built-in Features, Ceiling Fan(s), Eat-in Kitchen, Entrance Foyer, High Ceilings, Kitchen Island, Open Floorplan, Pantry, Primary Suite, Quartz Counters, Smoke Free, Sound System, Stone Counters, Vaulted Ceiling(s), Walk-In Closet(s), Wet Bar
- Flooring: Carpet, Tile, Wood
- Windows: Double Pane Windows, Window Coverings, Window Treatments
- Basement: Finished,Full
- Number of fireplaces: 1
- Fireplace features: Gas, Kitchen
Interior area
- Total structure area: 3,876
- Total interior livable area: 3,876 sqft
- Finished area above ground: 2,722
- Finished area below ground: 700
Property
Parking
- Total spaces: 3
- Parking features: Concrete, Exterior Access Door, Lighted, Oversized, Storage
- Garage spaces: 2
- Details: Off Street Spaces: 1
Features
- Levels: Two
- Stories: 2
- Patio & porch: Deck, Front Porch, Patio
- Exterior features: Private Yard
- Fencing: Partial
Lot
- Size: 6,250 sqft
- Features: Irrigated, Landscaped, Level, Many Trees, Sprinklers In Front, Sprinklers In Rear
Details
- Parcel number: 219124006
- Zoning: U-TU-C
- Special conditions: Standard
Construction
Type & style
- Home type: SingleFamily
- Architectural style: Bungalow
- Property subtype: Single Family Residence
Materials
- Concrete, Frame
- Roof: Composition
Condition
- Updated/Remodeled
- Year built: 1925
Utilities & green energy
- Electric: 220 Volts
- Sewer: Public Sewer
- Water: Public
- Utilities for property: Cable Available, Electricity Connected, Natural Gas Connected
Community & neighborhood
Security
- Security features: Carbon Monoxide Detector(s), Smoke Detector(s), Video Doorbell
Location
- Region: Denver
- Subdivision: Berkeley
Other
Other facts
- Listing terms: Cash,Conventional,FHA,Jumbo,VA Loan
- Ownership: Individual
- Road surface type: Alley Paved, Paved
Price history
| Date | Event | Price |
|---|---|---|
| 6/10/2024 | Sold | $1,675,000-1.5%$432/sqft |
Source: | ||
| 5/1/2024 | Pending sale | $1,700,000$439/sqft |
Source: | ||
| 3/27/2024 | Listed for sale | $1,700,000$439/sqft |
Source: | ||
Public tax history
Tax history is unavailable.
Neighborhood: Berkeley
Nearby schools
GreatSchools rating
- 8/10Centennial A School for Expeditionary LearningGrades: PK-5Distance: 0.3 mi
- 9/10Skinner Middle SchoolGrades: 6-8Distance: 0.6 mi
- 5/10North High SchoolGrades: 9-12Distance: 1.6 mi
Schools provided by the listing agent
- Elementary: Centennial
- Middle: Skinner
- High: North
- District: Denver 1
Source: REcolorado. This data may not be complete. We recommend contacting the local school district to confirm school assignments for this home.
Get a cash offer in 3 minutes
Find out how much your home could sell for in as little as 3 minutes with a no-obligation cash offer.
Estimated market value
$1,421,900
Get a cash offer in 3 minutes
Find out how much your home could sell for in as little as 3 minutes with a no-obligation cash offer.
Estimated market value
$1,421,900


