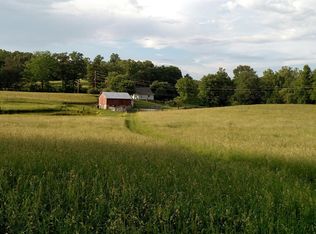Sold for $210,000 on 06/13/25
$210,000
4456 Slate Lick Church Rd, London, KY 40741
3beds
2,054sqft
Single Family Residence
Built in 1976
13.8 Acres Lot
$212,000 Zestimate®
$102/sqft
$2,289 Estimated rent
Home value
$212,000
Estimated sales range
Not available
$2,289/mo
Zestimate® history
Loading...
Owner options
Explore your selling options
What's special
Charming mini farm! Complete with 3-Bedroom, 2-Bath Home on 13.8 acres more or less in Beautiful Kentucky - Your Dream Mini Farm Awaits!
Welcome to your very own slice of Kentucky paradise! . Featuring 3 cozy bedrooms, 2 full baths, and a large family room in the basement perfect for entertaining or relaxation.
Outside, the 13.80 acre mor or less mini farm offers ample space or animals, gardening, and outdoor activities.
This property also includes a detached garage, 2 storage buildings, barn and a portable carport for all your storage and workspace needs.
Whether you're looking for a peaceful retreat or a productive farm life, this property has it .
Don't miss out on this one-of-a-kind property. Schedule your tour today and start living the Kentucky dream! Very motivated Seller!
Zillow last checked: 8 hours ago
Listing updated: October 02, 2025 at 08:21am
Listed by:
Sherry L Watkins 606-682-2462,
Watkins Realty & Associates
Bought with:
Tim E Smith, 184942
Sallie Davidson, Realtors
Source: Imagine MLS,MLS#: 25003958
Facts & features
Interior
Bedrooms & bathrooms
- Bedrooms: 3
- Bathrooms: 2
- Full bathrooms: 2
Heating
- Ceiling, Other, Wood Stove, Zoned
Cooling
- Window Unit(s)
Appliances
- Included: Refrigerator, Cooktop, Oven
Features
- Eat-in Kitchen
- Flooring: Laminate, Vinyl
- Has basement: Yes
- Has fireplace: No
Interior area
- Total structure area: 2,054
- Total interior livable area: 2,054 sqft
- Finished area above ground: 1,378
- Finished area below ground: 676
Property
Parking
- Parking features: Detached Carport, Detached Garage
- Has garage: Yes
- Has carport: Yes
Features
- Levels: Multi/Split
- Has view: Yes
- View description: Rural, Trees/Woods, Farm
Lot
- Size: 13.80 Acres
Details
- Additional structures: Barn(s), Shed(s)
- Parcel number: 0390000050.00
Construction
Type & style
- Home type: SingleFamily
- Architectural style: Split Level
- Property subtype: Single Family Residence
Materials
- Brick Veneer, Vinyl Siding
- Foundation: Block
Condition
- New construction: No
- Year built: 1976
Utilities & green energy
- Sewer: Septic Tank
- Water: Public
- Utilities for property: Electricity Connected, Water Connected, Propane Connected
Community & neighborhood
Location
- Region: London
- Subdivision: Rural
Price history
| Date | Event | Price |
|---|---|---|
| 6/13/2025 | Sold | $210,000-12.1%$102/sqft |
Source: | ||
| 5/23/2025 | Contingent | $239,000$116/sqft |
Source: | ||
| 4/30/2025 | Price change | $239,000-4%$116/sqft |
Source: | ||
| 4/2/2025 | Price change | $249,000-9.1%$121/sqft |
Source: | ||
| 3/12/2025 | Price change | $274,000-8.6%$133/sqft |
Source: | ||
Public tax history
| Year | Property taxes | Tax assessment |
|---|---|---|
| 2022 | $232 -8.7% | $69,500 |
| 2021 | $254 | $69,500 |
| 2020 | -- | $69,500 +6.1% |
Find assessor info on the county website
Neighborhood: 40741
Nearby schools
GreatSchools rating
- 9/10East Bernstadt Elementary SchoolGrades: PK-8Distance: 0.9 mi
Schools provided by the listing agent
- Elementary: London
- Middle: North Laurel
- High: North Laurel
Source: Imagine MLS. This data may not be complete. We recommend contacting the local school district to confirm school assignments for this home.

Get pre-qualified for a loan
At Zillow Home Loans, we can pre-qualify you in as little as 5 minutes with no impact to your credit score.An equal housing lender. NMLS #10287.
