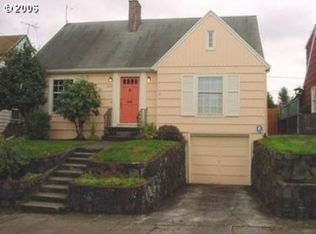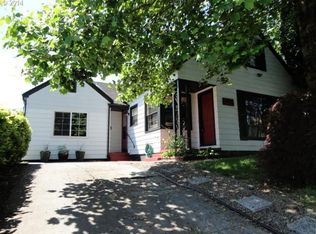Sold
$750,000
4456 NE Oregon St, Portland, OR 97213
4beds
2,490sqft
Residential, Single Family Residence
Built in 1949
5,662.8 Square Feet Lot
$733,000 Zestimate®
$301/sqft
$3,498 Estimated rent
Home value
$733,000
$682,000 - $784,000
$3,498/mo
Zestimate® history
Loading...
Owner options
Explore your selling options
What's special
Welcome to this delightful four-bedroom Cape Cod home in Laurelhurst, offering a perfect blend of charm and modern updates. As you step inside, you’ll immediately notice the gleaming hardwood floors that flow throughout most of the home, complemented by fresh interior paint. The layout includes two bedrooms on both the main and second floors, with a bathroom conveniently located on each level. These bathrooms have been thoughtfully updated, blending contemporary styles while preserving the home's original character. The bath upstairs even has a heated floor.The kitchen has also been beautifully updated, featuring Marmoleum-like flooring, sleek new cabinets, polished concrete countertops, a cozy breakfast nook, and top-of-the-line stainless steel appliances. Large formal rooms include a bright living room with a gas fireplace and a formal dining area, both flooded with natural light from multiple windows.The basement offers a spacious and elegant bonus room, ideal for movie nights and games, along with a large storage area and a washer and dryer. Outside, the front yard showcases mature, low-maintenance landscaping, while the backyard boasts a sparkling heated in-ground pool, a concrete deck, a garden, and play areas—perfect for relaxation and entertainment. Plus, the home sits elevated above the street, offering privacy and a tucked-under oversized one-car garage. Located in the heart of Laurelhurst, one of Portland’s most historic and desirable neighborhoods, this home is just minutes from Providence, local shops, dining, coffee spots, and Laurelhurst Schools. The neighborhood is known for its winding streets, grand homes, and strong community feel. With a Walk Score of 83, Transit Score of 68, and a Bike Score of 92, this property is a true gem in a highly walkable, bike-friendly, and transit-accessible location. [Home Energy Score = 1. HES Report at https://rpt.greenbuildingregistry.com/hes/OR10115577]
Zillow last checked: 8 hours ago
Listing updated: May 06, 2025 at 07:54am
Listed by:
Ernest Cooper ernest@cooperrealtyllc.net,
Cooper Realty LLC
Bought with:
Carey Hughes, 200105120
Keller Williams Realty Professionals
Source: RMLS (OR),MLS#: 351169962
Facts & features
Interior
Bedrooms & bathrooms
- Bedrooms: 4
- Bathrooms: 2
- Full bathrooms: 2
- Main level bathrooms: 1
Primary bedroom
- Features: Closet, Wood Floors
- Level: Upper
- Area: 192
- Dimensions: 16 x 12
Bedroom 2
- Features: Closet Organizer, Wood Floors
- Level: Upper
- Area: 81
- Dimensions: 9 x 9
Bedroom 3
- Features: Closet Organizer, Hardwood Floors
- Level: Main
- Area: 150
- Dimensions: 15 x 10
Bedroom 4
- Features: Hardwood Floors, Closet
- Level: Main
- Area: 110
- Dimensions: 11 x 10
Dining room
- Features: Formal, Hardwood Floors
- Level: Main
- Area: 126
- Dimensions: 14 x 9
Kitchen
- Features: Dishwasher, Disposal, Eating Area, Exterior Entry, Galley, Gas Appliances, Gourmet Kitchen, Free Standing Range, Free Standing Refrigerator
- Level: Main
- Area: 84
- Width: 6
Living room
- Features: Fireplace Insert, Formal, Hardwood Floors
- Level: Main
- Area: 270
- Dimensions: 18 x 15
Heating
- Forced Air, Mini Split
Cooling
- ENERGY STAR Qualified Equipment, Heat Pump
Appliances
- Included: Gas Appliances, Stainless Steel Appliance(s), Dishwasher, Disposal, Free-Standing Range, Free-Standing Refrigerator, Gas Water Heater
Features
- Closet, Bookcases, Closet Organizer, Formal, Eat-in Kitchen, Galley, Gourmet Kitchen
- Flooring: Hardwood, Engineered Hardwood, Wood
- Basement: Full,Partially Finished,Storage Space
- Number of fireplaces: 1
- Fireplace features: Gas, Insert
Interior area
- Total structure area: 2,490
- Total interior livable area: 2,490 sqft
Property
Parking
- Total spaces: 1
- Parking features: Driveway, On Street, Attached, Extra Deep Garage, Tuck Under
- Attached garage spaces: 1
- Has uncovered spaces: Yes
Accessibility
- Accessibility features: Accessible Hallway, Accessibility
Features
- Stories: 3
- Patio & porch: Patio
- Exterior features: Yard, Exterior Entry
- Has private pool: Yes
- Fencing: Fenced
Lot
- Size: 5,662 sqft
- Features: Level, Terraced, SqFt 5000 to 6999
Details
- Parcel number: R226857
Construction
Type & style
- Home type: SingleFamily
- Architectural style: Cape Cod
- Property subtype: Residential, Single Family Residence
Materials
- Wood Siding
- Foundation: Concrete Perimeter
- Roof: Composition
Condition
- Resale
- New construction: No
- Year built: 1949
Utilities & green energy
- Sewer: Public Sewer
- Water: Public
Green energy
- Water conservation: Water-Smart Landscaping
Community & neighborhood
Location
- Region: Portland
- Subdivision: Laurelhurst
Other
Other facts
- Listing terms: Cash,Conventional,FHA,VA Loan
- Road surface type: Paved
Price history
| Date | Event | Price |
|---|---|---|
| 5/6/2025 | Sold | $750,000+0%$301/sqft |
Source: | ||
| 4/5/2025 | Pending sale | $749,950$301/sqft |
Source: | ||
| 3/20/2025 | Listed for sale | $749,950+23.4%$301/sqft |
Source: | ||
| 4/29/2019 | Sold | $607,500-1.2%$244/sqft |
Source: | ||
| 3/29/2019 | Pending sale | $615,000$247/sqft |
Source: Windermere Realty Trust #19697367 | ||
Public tax history
| Year | Property taxes | Tax assessment |
|---|---|---|
| 2025 | $8,810 +3.7% | $326,980 +3% |
| 2024 | $8,494 +4% | $317,460 +3% |
| 2023 | $8,167 +2.2% | $308,220 +3% |
Find assessor info on the county website
Neighborhood: North Tabor
Nearby schools
GreatSchools rating
- 9/10Laurelhurst Elementary SchoolGrades: K-8Distance: 0.2 mi
- 9/10Grant High SchoolGrades: 9-12Distance: 0.9 mi
Schools provided by the listing agent
- Elementary: Laurelhurst
- Middle: Laurelhurst
- High: Grant
Source: RMLS (OR). This data may not be complete. We recommend contacting the local school district to confirm school assignments for this home.
Get a cash offer in 3 minutes
Find out how much your home could sell for in as little as 3 minutes with a no-obligation cash offer.
Estimated market value
$733,000
Get a cash offer in 3 minutes
Find out how much your home could sell for in as little as 3 minutes with a no-obligation cash offer.
Estimated market value
$733,000

