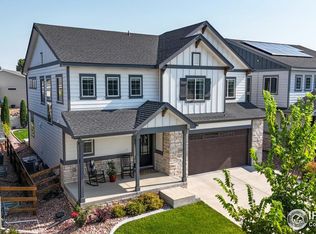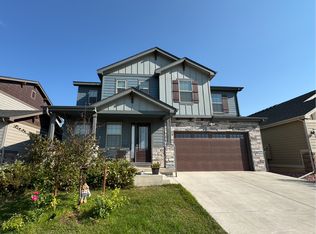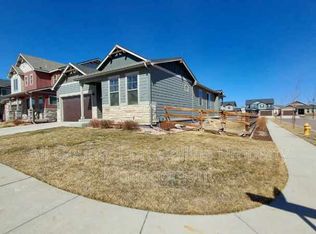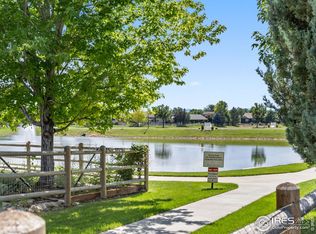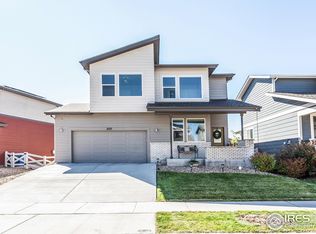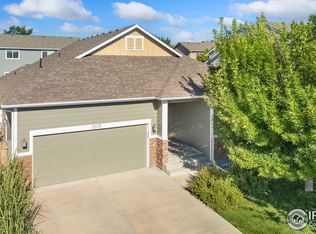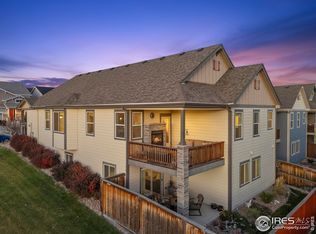SELLER NOW OFFERING A $5,000 CONCESSION!!!! Welcome to beautiful 4456 Fox Grove Drive! Built in 2019, this ranch-style home was tastefully designed by local builder, LC Home in a small community with no metro district. The house is located just 8 minutes from Old Town. As you enter, you are greeted by a spacious foyer and two generous bedrooms to the right, along with a shared full bathroom. The front bedroom is full of natural light and overlooks the community open space and views of the foothills. Into the living room, you'll enjoy soaring vaulted ceilings and an open floor plan perfect for hosting or relaxing next to the fireplace. The large kitchen island offers plenty of prep space and ample storage, with stainless steel appliances. Towards the back of the home, you'll enter the luxurious primary suite with a massive en-suite bathroom, walk-in closet, and laundry room conveniently located right outside the bathroom. This set-up is main floor living at its finest! Out the back door, you'll see a beautifully curated landscape with native plants, fruiting pear tree, strawberry and blackberries, mountain views, and included privacy shades to help relax with your morning coffee or evening wine. Back inside, downstairs, is a fully finished basement including a rec room / theater room which includes a 70 inch LG TV and home theater sound system. The downstairs includes an expansive second primary suite, including attached bathroom and walk-in closet. The rec room includes built- in bookcases and the best part...a hidden room behind a bookshelf! There are two separate unfinished storage areas, an energy saving tankless water heater, and pre-wiring for future solar panels. The huge garage is a 3 car tandem, which can be used for a third vehicle or a workshop. Lastly, down the street is a community playground!
For sale
Price cut: $10K (11/18)
$609,900
4456 Fox Grove Dr, Fort Collins, CO 80524
4beds
3,582sqft
Est.:
Residential-Detached, Residential
Built in 2018
5,500 Square Feet Lot
$608,000 Zestimate®
$170/sqft
$83/mo HOA
What's special
Community open spaceMountain viewsNative plantsViews of the foothillsFruiting pear treeBeautifully curated landscapeLuxurious primary suite
- 58 days |
- 569 |
- 25 |
Zillow last checked: 8 hours ago
Listing updated: December 07, 2025 at 12:16pm
Listed by:
Josh Chapel 970-218-2220,
Coldwell Banker Realty- Fort Collins
Source: IRES,MLS#: 1045655
Tour with a local agent
Facts & features
Interior
Bedrooms & bathrooms
- Bedrooms: 4
- Bathrooms: 3
- Full bathrooms: 1
- 3/4 bathrooms: 2
- Main level bedrooms: 3
Primary bedroom
- Area: 228
- Dimensions: 12 x 19
Bedroom 2
- Area: 132
- Dimensions: 11 x 12
Bedroom 3
- Area: 121
- Dimensions: 11 x 11
Bedroom 4
- Area: 352
- Dimensions: 22 x 16
Dining room
- Area: 130
- Dimensions: 13 x 10
Family room
- Area: 792
- Dimensions: 18 x 44
Kitchen
- Area: 153
- Dimensions: 9 x 17
Living room
- Area: 210
- Dimensions: 15 x 14
Heating
- Forced Air
Cooling
- Central Air, Ceiling Fan(s)
Appliances
- Included: Gas Range/Oven, Dishwasher, Refrigerator, Washer, Dryer, Microwave, Disposal
- Laundry: Washer/Dryer Hookups, Main Level
Features
- Study Area, Satellite Avail, High Speed Internet, Eat-in Kitchen, Cathedral/Vaulted Ceilings, Open Floorplan, Pantry, Walk-In Closet(s), Kitchen Island, Open Floor Plan, Walk-in Closet
- Flooring: Wood, Wood Floors, Tile
- Windows: Window Coverings
- Basement: Full,Partially Finished
- Has fireplace: Yes
- Fireplace features: Gas, Living Room
Interior area
- Total structure area: 3,582
- Total interior livable area: 3,582 sqft
- Finished area above ground: 1,791
- Finished area below ground: 1,791
Property
Parking
- Total spaces: 3
- Parking features: Garage Door Opener
- Attached garage spaces: 3
- Details: Garage Type: Attached
Accessibility
- Accessibility features: Main Floor Bath, Accessible Bedroom, Stall Shower, Main Level Laundry
Features
- Stories: 1
- Patio & porch: Patio
- Fencing: Fenced
Lot
- Size: 5,500 Square Feet
- Features: Curbs, Gutters, Sidewalks
Details
- Parcel number: R1664308
- Zoning: RES
- Special conditions: Private Owner
Construction
Type & style
- Home type: SingleFamily
- Architectural style: Contemporary/Modern,Ranch
- Property subtype: Residential-Detached, Residential
Materials
- Wood/Frame, Stone
- Roof: Composition
Condition
- Not New, Previously Owned
- New construction: No
- Year built: 2018
Utilities & green energy
- Electric: Electric, City of FTC
- Gas: Natural Gas, Xcel
- Sewer: District Sewer
- Water: District Water, ELCO
- Utilities for property: Natural Gas Available, Electricity Available, Cable Available
Community & HOA
Community
- Features: Park, Hiking/Biking Trails
- Subdivision: Fox Grove Sub
HOA
- Has HOA: Yes
- Services included: Common Amenities, Snow Removal, Management
- HOA fee: $250 quarterly
Location
- Region: Fort Collins
Financial & listing details
- Price per square foot: $170/sqft
- Tax assessed value: $598,300
- Annual tax amount: $3,493
- Date on market: 10/14/2025
- Cumulative days on market: 59 days
- Listing terms: Cash,Conventional,FHA,VA Loan
- Exclusions: Seller's Personal Property
- Electric utility on property: Yes
- Road surface type: Paved, Asphalt
Estimated market value
$608,000
$578,000 - $638,000
$3,112/mo
Price history
Price history
| Date | Event | Price |
|---|---|---|
| 11/18/2025 | Price change | $609,900-1.6%$170/sqft |
Source: | ||
| 10/30/2025 | Price change | $619,900-1.6%$173/sqft |
Source: | ||
| 10/23/2025 | Price change | $629,900-3.1%$176/sqft |
Source: | ||
| 10/14/2025 | Listed for sale | $650,000+46.1%$181/sqft |
Source: | ||
| 3/13/2020 | Sold | $445,000$124/sqft |
Source: | ||
Public tax history
Public tax history
| Year | Property taxes | Tax assessment |
|---|---|---|
| 2024 | $3,323 +12.7% | $40,086 -1% |
| 2023 | $2,949 -1% | $40,475 +29.6% |
| 2022 | $2,980 +5.7% | $31,226 -2.8% |
Find assessor info on the county website
BuyAbility℠ payment
Est. payment
$3,472/mo
Principal & interest
$2932
Property taxes
$244
Other costs
$296
Climate risks
Neighborhood: Timnath Reservoir
Nearby schools
GreatSchools rating
- 8/10Timnath Elementary SchoolGrades: PK-5Distance: 3 mi
- 5/10Timnath Middle-High SchoolGrades: 6-12Distance: 0.6 mi
Schools provided by the listing agent
- Elementary: Timnath
- Middle: Timnath Middle-High School
- High: Timnath Middle-High School
Source: IRES. This data may not be complete. We recommend contacting the local school district to confirm school assignments for this home.
- Loading
- Loading
