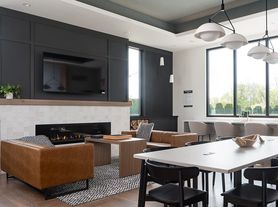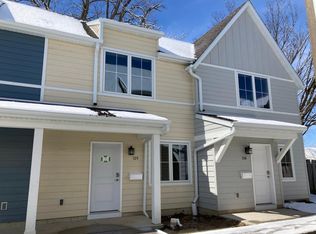Inviting Split-Level Home in Family-Friendly NW Rochester
Discover this spacious and thoughtfully designed split-level home nestled in a vibrant northwest Rochester neighborhood. With its harmonious blend of communal and private living spaces, this residence offers comfort, convenience and a welcoming atmosphere.
Key Features:
Open-Concept Middle and Upper Levels: Enjoy a sunlit kitchen, dining area and living room all with southern exposure, creating a warm and inviting space for daily living and entertaining.
Private Lower-Level Retreat with Direct Patio Access: The expansive downstairs living room provides a separate haven, also with southern exposure, featuring direct walk-out access to a patio and a generous grassy area perfect for outdoor activities and relaxation.
Attached 2-Car Garage: A well-insulated garage accommodates two vehicles and includes additional side space for storage needs such as bicycles and lawn equipment, as well as with overhead storage.
Ample Storage Throughout: Benefit from closets in every bedroom and main floor bathroom, front entrance coat closet, a sizable laundry room, extensive kitchen cabinetry and a large enclosed storage area on the lower level.
Family-Oriented Neighborhood: Situated in a community with many young families and open yards, fostering a friendly and engaging environment.
Proximity to Parks and Trails: A short walk to nearby parks, public playgrounds and the Rochester Park and Trail System offers ample recreational opportunities.
Convenient Location: Located along West Circle Drive NW, providing easy access to shopping centers, dining options and businesses.
Easy Commute: Quick access to Highway 52 ensures a smooth commute to the Mayo Clinic, the Twin Cities and other destinations.
Nearby Schools: Close to Gibbs Elementary School and Dakota Middle School, Rochester's newest middle school, making school runs convenient.
This home combines functional living spaces with a prime location, making it an ideal choice for individuals or families seeking a comfortable and connected lifestyle in Rochester. Schedule a viewing today!
- 2+ year lease term preferred. Will consider 1 year lease.
- Lessee responsible for all utilities, internet, garbage, snow removal, yard and garden maintenance.
- No smoking allowed.
- Last month's rent due at signing.
- Maximum two pets.
House for rent
Accepts Zillow applications
$2,500/mo
Fees may apply
4456 57th St NW, Rochester, MN 55901
3beds
2,281sqft
Price may not include required fees and charges. Price shown reflects the lease term provided. Learn more|
Single family residence
Available now
Cats, dogs OK
Central air
In unit laundry
Attached garage parking
Forced air
What's special
Well-insulated garageExtensive kitchen cabinetryAmple storage throughoutFront entrance coat closetSizable laundry room
- 12 days |
- -- |
- -- |
Zillow last checked: 9 hours ago
Listing updated: February 02, 2026 at 11:26am
Travel times
Facts & features
Interior
Bedrooms & bathrooms
- Bedrooms: 3
- Bathrooms: 2
- Full bathrooms: 2
Heating
- Forced Air
Cooling
- Central Air
Appliances
- Included: Dishwasher, Dryer, Freezer, Microwave, Oven, Refrigerator, Washer
- Laundry: In Unit
Features
- Flooring: Carpet, Hardwood, Tile
Interior area
- Total interior livable area: 2,281 sqft
Property
Parking
- Parking features: Attached
- Has attached garage: Yes
- Details: Contact manager
Features
- Exterior features: Garbage not included in rent, Heating system: Forced Air, Internet not included in rent, No Utilities included in rent
Details
- Parcel number: 740834047809
Construction
Type & style
- Home type: SingleFamily
- Property subtype: Single Family Residence
Community & HOA
Location
- Region: Rochester
Financial & listing details
- Lease term: 1 Year
Price history
| Date | Event | Price |
|---|---|---|
| 11/5/2025 | Listed for rent | $2,500$1/sqft |
Source: Zillow Rentals Report a problem | ||
| 7/6/2025 | Listing removed | $2,500$1/sqft |
Source: Zillow Rentals Report a problem | ||
| 6/26/2025 | Price change | $2,500+4.2%$1/sqft |
Source: Zillow Rentals Report a problem | ||
| 6/23/2025 | Price change | $2,400-4%$1/sqft |
Source: Zillow Rentals Report a problem | ||
| 6/7/2025 | Listed for rent | $2,500$1/sqft |
Source: Zillow Rentals Report a problem | ||
Neighborhood: Northwest Rochester
Nearby schools
GreatSchools rating
- 8/10George W. Gibbs Elementary SchoolGrades: PK-5Distance: 0.9 mi
- 3/10Dakota Middle SchoolGrades: 6-8Distance: 1.1 mi
- 5/10John Marshall Senior High SchoolGrades: 8-12Distance: 4.1 mi

