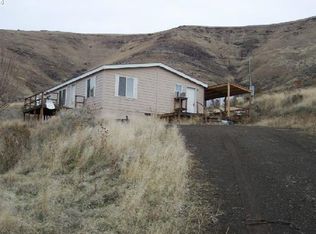Manufactured home with 1084sf on 6 acres ready for you with new flooring, paint and more. Private and quiet setting with great views of valley and sounds of Eagle Creek below. Land is sloped, has water rights with pump up system to a holding tank for gravity feed.Numerous outbuildings: Open 2 bay car cover,2 bay machine shed, small green house, chicken coop, shed with cold storage and smoke unit, well house/tool shop and block building.
This property is off market, which means it's not currently listed for sale or rent on Zillow. This may be different from what's available on other websites or public sources.
