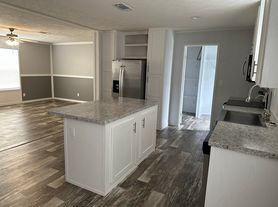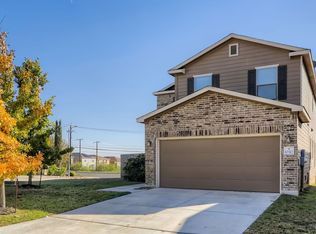Beautiful 4-Bedroom. 2.5-Bathroom Newer Construction Home by Legend Homes in Melissa Ranch Subdivision. Fantastic Location Near Hwy-1604 & Hwy-90, Minutes to Lackland AFB, Sea World, Downtown, Shopping, Restaurants, & Major Employers. Handsome Curb Appeal & No Neighbors Behind. Enter to Foyer with Half-Bathroom Downstairs, Neutral Paint Colors & Luxury Wood-Vinyl Flooring. Great Natural Light & Spacious Open Floor Plan. Living/Dining Area Opens to Well-Equipped Kitchen with Granite Countertops, 42" Cabinets, & Stainless Steel Appliances. Large Primary Suite Downstairs with Full Bathroom Featuring Dual Vanities, Separate Garden Tub & Shower, & Walk-In Closet. Awesome Storage Space throughout Home with Extended Closet Under Stairs. Upstairs Features Large Media/Gameroom Area, 3 Nicely-Sized Bedrooms, & Full Bathroom with Tub/Shower. Spacious Backyard with Privacy Fence & Low-Maintenance Landscaping. 2-Car Attached Garage with Opener. Laundry Room Comes Complete with Washer/Dryer. Pets Case-by-Case Subject to Landlord Approval. Southwest ISD.
House for rent
$1,995/mo
4455 Tourmaline Way, San Antonio, TX 78245
4beds
2,102sqft
Price may not include required fees and charges.
Singlefamily
Available Mon Nov 10 2025
-- Pets
Central air
Dryer connection laundry
Attached garage parking
Electric, central
What's special
Privacy fenceSpacious backyardGreat natural lightStainless steel appliancesLow-maintenance landscapingSpacious open floor planGranite countertops
- 1 day |
- -- |
- -- |
Travel times
Renting now? Get $1,000 closer to owning
Unlock a $400 renter bonus, plus up to a $600 savings match when you open a Foyer+ account.
Offers by Foyer; terms for both apply. Details on landing page.
Facts & features
Interior
Bedrooms & bathrooms
- Bedrooms: 4
- Bathrooms: 3
- Full bathrooms: 2
- 1/2 bathrooms: 1
Heating
- Electric, Central
Cooling
- Central Air
Appliances
- Included: Dishwasher, Disposal, Dryer, Microwave, Refrigerator, Stove, Washer
- Laundry: Dryer Connection, In Unit, Washer Hookup
Features
- Game Room, High Ceilings, Living/Dining Room Combo, Two Living Area, Utility Room Inside, Walk In Closet
- Flooring: Carpet
Interior area
- Total interior livable area: 2,102 sqft
Property
Parking
- Parking features: Attached
- Has attached garage: Yes
- Details: Contact manager
Features
- Stories: 2
- Exterior features: Contact manager
Details
- Parcel number: 1369755
Construction
Type & style
- Home type: SingleFamily
- Property subtype: SingleFamily
Materials
- Roof: Composition
Condition
- Year built: 2023
Community & HOA
Location
- Region: San Antonio
Financial & listing details
- Lease term: Max # of Months (12),Min # of Months (12)
Price history
| Date | Event | Price |
|---|---|---|
| 10/10/2025 | Listed for rent | $1,995$1/sqft |
Source: LERA MLS #1914244 | ||
| 3/5/2024 | Sold | -- |
Source: | ||
| 1/25/2024 | Pending sale | $295,814$141/sqft |
Source: | ||
| 11/6/2023 | Price change | $295,814+0.3%$141/sqft |
Source: | ||
| 9/8/2023 | Listed for sale | $294,814$140/sqft |
Source: | ||

