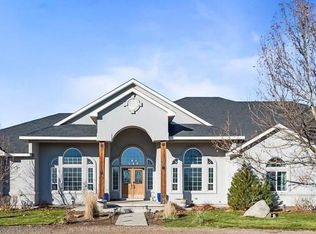Sold
Price Unknown
4455 SW Cosmo Way, Mountain Home, ID 83647
5beds
4baths
4,637sqft
Single Family Residence
Built in 2006
5 Acres Lot
$866,000 Zestimate®
$--/sqft
$3,454 Estimated rent
Home value
$866,000
Estimated sales range
Not available
$3,454/mo
Zestimate® history
Loading...
Owner options
Explore your selling options
What's special
Imagine enjoying the beautiful Idaho sunrises with a cup of coffee from your front porch! This beautiful property is situated on 5 acres at the end of a private drive. This spectacular home features 5 Bedrooms, 4 bathrooms, large open kitchen/dining area. Split bedroom plan, with master suite on each side w/living area. Office, formal living room or game room, 3 propane hot water heaters, 2 HVAC systems, selective zone backup generator, whole house water filtration system w/softener. New in 2023: master bath showers, interior paint, leaf guard rain gutters, roof, 5 solar tubes. Yard is beautifully landscaped with huge, covered back patio to enjoy rain or shine. Ample space for outdoor activities & hobbies including barn w/chicken coop, large heated/cooled shop w/ 2 vehicle bays, additional work area. Plenty of room for all your toys & animals. Did I mention the 5 car garage? All the amenities of country living but minutes from town & airbase. Hunting/fishing within 30 min makes this the perfect location!
Zillow last checked: 8 hours ago
Listing updated: November 07, 2025 at 06:35pm
Listed by:
Kristin Riley 208-761-2518,
Mountain Home Pro Real Estate
Bought with:
Mandie Farnworth
Point Realty LLC
Source: IMLS,MLS#: 98939892
Facts & features
Interior
Bedrooms & bathrooms
- Bedrooms: 5
- Bathrooms: 4
- Main level bathrooms: 4
- Main level bedrooms: 5
Primary bedroom
- Level: Main
Bedroom 2
- Level: Main
Bedroom 3
- Level: Main
Bedroom 4
- Level: Main
Bedroom 5
- Level: Main
Heating
- Heated, Forced Air, Propane
Cooling
- Cooling, Central Air
Appliances
- Included: Gas Water Heater, Dishwasher, Disposal, Microwave, Oven/Range Freestanding, Refrigerator, Water Softener Owned, Gas Range
Features
- Bath-Master, Bed-Master Main Level, Split Bedroom, Den/Office, Formal Dining, Family Room, Two Master Bedrooms, Double Vanity, Walk-In Closet(s), Breakfast Bar, Pantry, Kitchen Island, Granite Counters, Number of Baths Main Level: 4
- Flooring: Concrete, Tile, Carpet
- Windows: Skylight(s)
- Has basement: No
- Number of fireplaces: 1
- Fireplace features: One, Pellet Stove
Interior area
- Total structure area: 4,637
- Total interior livable area: 4,637 sqft
- Finished area above ground: 4,637
- Finished area below ground: 0
Property
Parking
- Total spaces: 5
- Parking features: Garage Door Access, Attached, RV Access/Parking, Driveway
- Attached garage spaces: 5
- Has uncovered spaces: Yes
Accessibility
- Accessibility features: Accessible Hallway(s)
Features
- Levels: One
- Patio & porch: Covered Patio/Deck
- Fencing: Full,Cross Fenced,Fence/Livestock,Vinyl,Wire,Wood
- Has view: Yes
Lot
- Size: 5 Acres
- Dimensions: 656 x 329
- Features: 5 - 9.9 Acres, Garden, Horses, Views, Chickens, Auto Sprinkler System, Drip Sprinkler System, Full Sprinkler System
Details
- Additional structures: Barn(s), Corral(s), Shed(s)
- Parcel number: RPO4S06E117015A
- Horses can be raised: Yes
Construction
Type & style
- Home type: SingleFamily
- Property subtype: Single Family Residence
Materials
- Insulation, Frame, Stucco, Vinyl Siding
- Foundation: Crawl Space
- Roof: Architectural Style
Condition
- Year built: 2006
Utilities & green energy
- Electric: 220 Volts
- Sewer: Septic Tank
- Water: Well
- Utilities for property: Electricity Connected
Community & neighborhood
Location
- Region: Mountain Home
Other
Other facts
- Listing terms: Consider All,Conventional,FHA,VA Loan
- Ownership: Fee Simple
Price history
Price history is unavailable.
Public tax history
| Year | Property taxes | Tax assessment |
|---|---|---|
| 2025 | $3,494 +8.7% | $1,091,907 +4% |
| 2024 | $3,215 -30.1% | $1,049,743 |
| 2023 | $4,597 +12.4% | $1,049,743 -46.4% |
Find assessor info on the county website
Neighborhood: 83647
Nearby schools
GreatSchools rating
- 3/10West Elementary SchoolGrades: PK-4Distance: 3 mi
- NAMountain Home Junior High SchoolGrades: 7-8Distance: 3.2 mi
- 4/10Mountain Home Sr High SchoolGrades: 9-12Distance: 3.3 mi
Schools provided by the listing agent
- Elementary: Mountain Home
- Middle: Mtn Home
- High: Mountain Home
- District: Mountain Home School District #193
Source: IMLS. This data may not be complete. We recommend contacting the local school district to confirm school assignments for this home.
