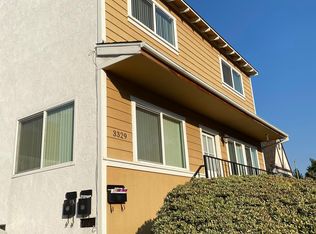Great Lease Opportunity! Stunning Townhome in La Canada Flintridge's Sunset Ridge! Discover an exceptional opportunity to lease a pristine townhome in the highly coveted, gated community of Sunset Ridge, nestled within the desirable Sagebrush area of La Canada Flintridge. This rarely available residence offers outstanding value in this sought-after city, providing a bright and airy atmosphere with an attached two-car garage. Homes in this tranquil 21-unit community are seldom on the market, a testament to its prime location and access to top-rated schools. As this property is in the Sagebrush area, children may apply for a permit to attend La Canada Flintridge Schools. The inviting living room boasts new luxury vinyl flooring, a cozy stone fireplace, and a private balcony offering scenic views. The updated kitchen is a chef's delight, featuring modern cabinetry, sleek quartz countertops, a large window, and a charming breakfast area. A remodeled powder room conveniently completes the main floor. Upstairs, the primary suite is a true retreat with high ceilings, a generous walk-in closet, and a beautifully renovated bathroom. Two additional bedrooms, also featuring high ceilings, share another updated bathroom. Residents of Sunset Ridge can enjoy the community's jacuzzi and BBQ area. The location is incredibly convenient, with Starbucks, Trader Joe's, Descanso Gardens, and the charming shops and restaurants of Montrose just moments away. Don't miss the chance to lease this lovely home. Schedule your viewing today!
Townhouse for rent
$4,450/mo
4455 Rockland Pl APT 12, La Canada Flintridge, CA 91011
3beds
1,575sqft
Price may not include required fees and charges.
Townhouse
Available Mon Sep 1 2025
No pets
Central air
In garage laundry
2 Attached garage spaces parking
Central, fireplace
What's special
Cozy stone fireplacePrivate balconyModern cabinetryScenic viewsGenerous walk-in closetPrimary suiteHigh ceilings
- 4 days
- on Zillow |
- -- |
- -- |
Travel times
Looking to buy when your lease ends?
Consider a first-time homebuyer savings account designed to grow your down payment with up to a 6% match & 4.15% APY.
Facts & features
Interior
Bedrooms & bathrooms
- Bedrooms: 3
- Bathrooms: 3
- Full bathrooms: 2
- 1/2 bathrooms: 1
Rooms
- Room types: Dining Room
Heating
- Central, Fireplace
Cooling
- Central Air
Appliances
- Included: Dishwasher, Microwave, Range, Refrigerator
- Laundry: In Garage, In Unit
Features
- All Bedrooms Up, Cathedral Ceiling(s), Eat-in Kitchen, Separate/Formal Dining Room, Walk In Closet
- Has basement: Yes
- Has fireplace: Yes
Interior area
- Total interior livable area: 1,575 sqft
Property
Parking
- Total spaces: 2
- Parking features: Attached, Garage, Covered
- Has attached garage: Yes
- Details: Contact manager
Features
- Exterior features: Contact manager
- Has spa: Yes
- Spa features: Hottub Spa
Details
- Parcel number: 5810014041
Construction
Type & style
- Home type: Townhouse
- Property subtype: Townhouse
Condition
- Year built: 1990
Building
Management
- Pets allowed: No
Community & HOA
Location
- Region: La Canada Flintridge
Financial & listing details
- Lease term: 12 Months
Price history
| Date | Event | Price |
|---|---|---|
| 7/17/2025 | Listed for rent | $4,450+6%$3/sqft |
Source: CRMLS #P1-23278 | ||
| 8/15/2024 | Listing removed | -- |
Source: CRMLS #P1-18749 | ||
| 8/2/2024 | Listed for rent | $4,200$3/sqft |
Source: CRMLS #P1-18749 | ||
| 7/30/2024 | Sold | $1,096,330+11.3%$696/sqft |
Source: | ||
| 7/11/2024 | Contingent | $985,000$625/sqft |
Source: | ||
![[object Object]](https://photos.zillowstatic.com/fp/896896719b2071a5196f496c3cd69c36-p_i.jpg)
