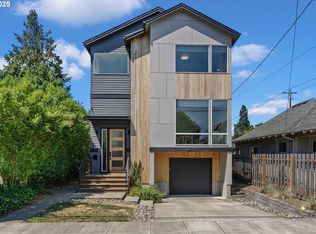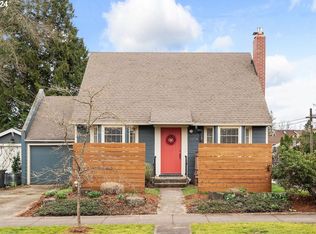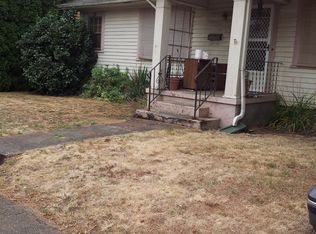Sold
$415,000
4455 NE 22nd Ave, Portland, OR 97211
2beds
1,937sqft
Residential, Single Family Residence
Built in 1909
4,791.6 Square Feet Lot
$-- Zestimate®
$214/sqft
$2,910 Estimated rent
Home value
Not available
Estimated sales range
Not available
$2,910/mo
Zestimate® history
Loading...
Owner options
Explore your selling options
What's special
Calling all visionaries and weekend warriors. This home is ready for you to put your mark on its little piece of Portland!! There's a secret that's not obvious to those who drive by. She has style!! Behind the front landscaping is an amazing wrap around porch and did you catch a glimpse of those rafter tails? Inside you'll walk into a open and spacious living and dining room with large windows. There are generous sized closets in the bedrooms with one bedroom having a sliding glass door to the yard. The kitchen and over sized main level bathroom retain charm from a different time. With extra income in mind (ADU?), the basement is accessed by an exterior entrance and is partially finished with a bonus room, kitchenette and bathroom. Off the back of the home you can get to the coveted detached two car garage. Bring your vision goggles on this one. Maybe you can see this as your next home.
Zillow last checked: 8 hours ago
Listing updated: June 29, 2025 at 02:19pm
Listed by:
Mason Hawes 503-481-5610,
MORE Realty
Bought with:
Mason Hawes, 201218774
MORE Realty
Source: RMLS (OR),MLS#: 207861217
Facts & features
Interior
Bedrooms & bathrooms
- Bedrooms: 2
- Bathrooms: 2
- Full bathrooms: 2
- Main level bathrooms: 1
Primary bedroom
- Level: Main
- Area: 120
- Dimensions: 10 x 12
Bedroom 2
- Level: Main
- Area: 120
- Dimensions: 10 x 12
Dining room
- Level: Main
- Area: 160
- Dimensions: 10 x 16
Kitchen
- Level: Main
- Area: 117
- Width: 13
Living room
- Level: Main
- Area: 288
- Dimensions: 16 x 18
Heating
- Forced Air
Cooling
- None
Appliances
- Included: Electric Water Heater
Features
- Flooring: Vinyl, Wall to Wall Carpet
- Windows: Wood Frames
- Basement: Partially Finished
- Number of fireplaces: 1
- Fireplace features: Stove
Interior area
- Total structure area: 1,937
- Total interior livable area: 1,937 sqft
Property
Parking
- Total spaces: 2
- Parking features: Driveway, Detached
- Garage spaces: 2
- Has uncovered spaces: Yes
Accessibility
- Accessibility features: Main Floor Bedroom Bath, Accessibility
Features
- Stories: 1
- Patio & porch: Covered Patio, Porch
- Exterior features: Yard
Lot
- Size: 4,791 sqft
- Features: Corner Lot, Level, SqFt 3000 to 4999
Details
- Parcel number: R295818
Construction
Type & style
- Home type: SingleFamily
- Architectural style: Bungalow
- Property subtype: Residential, Single Family Residence
Materials
- Vinyl Siding
- Foundation: Concrete Perimeter
- Roof: Composition
Condition
- Fixer
- New construction: No
- Year built: 1909
Utilities & green energy
- Sewer: Public Sewer
- Water: Public
Community & neighborhood
Location
- Region: Portland
- Subdivision: Vernon/Alberta Arts
Other
Other facts
- Listing terms: Cash,Conventional
- Road surface type: Paved
Price history
| Date | Event | Price |
|---|---|---|
| 6/27/2025 | Sold | $415,000+3.8%$214/sqft |
Source: | ||
| 6/4/2025 | Pending sale | $399,900$206/sqft |
Source: | ||
| 5/30/2025 | Listed for sale | $399,900-59.4%$206/sqft |
Source: | ||
| 5/23/2020 | Listing removed | $984,950$508/sqft |
Source: John L Scott Real Estate #20628785 | ||
| 2/18/2020 | Listed for sale | $984,950+198.5%$508/sqft |
Source: John L Scott Real Estate #20628785 | ||
Public tax history
| Year | Property taxes | Tax assessment |
|---|---|---|
| 2025 | $4,723 +3.7% | $175,300 +3% |
| 2024 | $4,554 +4% | $170,200 +3% |
| 2023 | $4,379 +2.2% | $165,250 +3% |
Find assessor info on the county website
Neighborhood: Sabin
Nearby schools
GreatSchools rating
- 9/10Sabin Elementary SchoolGrades: PK-5Distance: 0.3 mi
- 8/10Harriet Tubman Middle SchoolGrades: 6-8Distance: 1.7 mi
- 9/10Grant High SchoolGrades: 9-12Distance: 1.4 mi
Schools provided by the listing agent
- Elementary: Sabin
- Middle: Harriet Tubman
- High: Grant,Jefferson
Source: RMLS (OR). This data may not be complete. We recommend contacting the local school district to confirm school assignments for this home.

Get pre-qualified for a loan
At Zillow Home Loans, we can pre-qualify you in as little as 5 minutes with no impact to your credit score.An equal housing lender. NMLS #10287.


