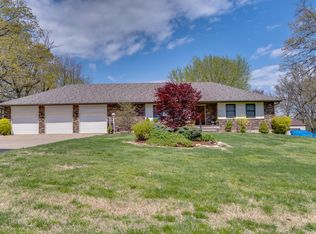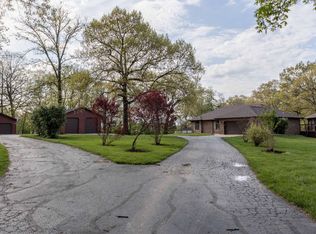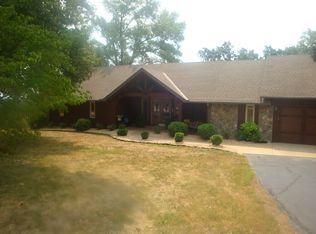First time this home has been listed on the market. Original owners have decided to part with their unique home of 45 years. Located between Ozark and Springfield with paved circular drive that gives access to the home, large (over sized) 2 car detached garage/shop, and a 1 car attached garage on back of the home. This home sets in the middle of 10 acres with open field in front and trees, wildlife, and beautiful scenery in the back. Set on your walk around deck for morning coffee and watch the deer parade. The home offers seclusion from daily traffic but still close to businesses for everyday needs. Check out master bedroom loft that overlooks the living room and entrance. Furnace, AC system, roof replaced in 2008.
This property is off market, which means it's not currently listed for sale or rent on Zillow. This may be different from what's available on other websites or public sources.


