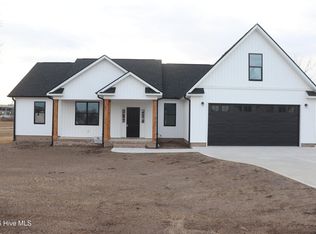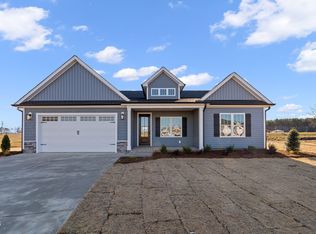Sold for $425,000 on 12/20/23
$425,000
4455 Merck Rd W, Stantonsburg, NC 27893
3beds
1,840sqft
Townhouse, Residential
Built in 2019
3.74 Acres Lot
$424,500 Zestimate®
$231/sqft
$1,953 Estimated rent
Home value
$424,500
$403,000 - $446,000
$1,953/mo
Zestimate® history
Loading...
Owner options
Explore your selling options
What's special
Beautiful home situated on 3.74 Acres just outside the city limits of Wilson! This home has so much to offer, Hardwood style flooring throughout the kitchen and living areas, Custom Cabinetry in the kitchen and bathrooms along with gorgeous imported granite counter tops throughout. The living area offers Coffered ceilings, with plenty of room to entertain guest. The master suite boast an oversized walk-in shower and jetted soaker tub surrounded by custom tile, walk-in closet. Bring the family to enjoy the outdoor firepit and patio situated between the home and detached 30x60 garage. The garage is fully insulated and wired with plenty of room for storage and entertaining! Call today to schedule your private tour of this wonderful property!
Zillow last checked: 8 hours ago
Listing updated: October 27, 2025 at 11:56pm
Listed by:
Thomas Whitley 252-265-2477,
United Real Estate Triangle
Bought with:
Arlene Bowes Johnson, 84930
Century 21 Triangle Group
Source: Doorify MLS,MLS#: 2536518
Facts & features
Interior
Bedrooms & bathrooms
- Bedrooms: 3
- Bathrooms: 3
- Full bathrooms: 2
- 1/2 bathrooms: 1
Heating
- Electric, Heat Pump
Cooling
- Central Air
Appliances
- Included: Gas Water Heater, Tankless Water Heater
Features
- Bathtub/Shower Combination, Double Vanity, Walk-In Shower, Water Closet, Whirlpool Tub
- Flooring: Carpet, Vinyl, Tile
- Has fireplace: No
Interior area
- Total structure area: 1,840
- Total interior livable area: 1,840 sqft
- Finished area above ground: 1,840
- Finished area below ground: 0
Property
Parking
- Total spaces: 4
- Parking features: Carport, Concrete, Detached, Driveway, Garage, Gravel
- Garage spaces: 2
- Carport spaces: 2
- Covered spaces: 4
Features
- Levels: One
- Stories: 1
- Has view: Yes
Lot
- Size: 3.74 Acres
- Dimensions: 3.74
Details
- Parcel number: 2792970674000
Construction
Type & style
- Home type: Townhouse
- Architectural style: A-Frame
- Property subtype: Townhouse, Residential
- Attached to another structure: Yes
Materials
- Vinyl Siding
- Foundation: Slab
Condition
- New construction: No
- Year built: 2019
Utilities & green energy
- Sewer: Septic Tank
- Water: Public
Community & neighborhood
Location
- Region: Stantonsburg
- Subdivision: Not in a Subdivision
HOA & financial
HOA
- Has HOA: No
Price history
| Date | Event | Price |
|---|---|---|
| 12/20/2023 | Sold | $425,000-1.1%$231/sqft |
Source: | ||
| 10/31/2023 | Pending sale | $429,900$234/sqft |
Source: | ||
| 10/26/2023 | Price change | $429,900-2.3%$234/sqft |
Source: | ||
| 10/10/2023 | Listed for sale | $439,900+100.4%$239/sqft |
Source: | ||
| 12/2/2019 | Sold | $219,500$119/sqft |
Source: Public Record Report a problem | ||
Public tax history
| Year | Property taxes | Tax assessment |
|---|---|---|
| 2024 | $2,936 +46.8% | $415,022 +79.5% |
| 2023 | $2,000 | $231,200 |
| 2022 | $2,000 +17.4% | $231,200 +17.2% |
Find assessor info on the county website
Neighborhood: 27893
Nearby schools
GreatSchools rating
- 5/10John W Jones ElementaryGrades: PK-5Distance: 1.6 mi
- 7/10Forest Hills MiddleGrades: 6-8Distance: 2.4 mi
- 5/10James Hunt HighGrades: 9-12Distance: 1.6 mi
Schools provided by the listing agent
- Elementary: Wilson - John W Jones
- Middle: Wilson - Forest Hills
- High: Wilson - James Hunt
Source: Doorify MLS. This data may not be complete. We recommend contacting the local school district to confirm school assignments for this home.

Get pre-qualified for a loan
At Zillow Home Loans, we can pre-qualify you in as little as 5 minutes with no impact to your credit score.An equal housing lender. NMLS #10287.

