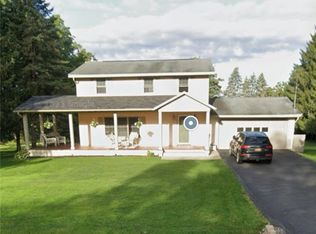Closed
$263,000
4455 Limeledge Rd, Marcellus, NY 13108
3beds
1,932sqft
Single Family Residence
Built in 1967
0.72 Acres Lot
$280,900 Zestimate®
$136/sqft
$2,592 Estimated rent
Home value
$280,900
$258,000 - $306,000
$2,592/mo
Zestimate® history
Loading...
Owner options
Explore your selling options
What's special
Welcome to this wonderful Cape Style home located in hills of Marcellus. This wonderful cape has 3 bedrooms on second floor with possible bedroom on the first floor. Beautiful hardwood floors and large updated kitchen with granite countertops and center island. The kitchen is perfect for the chef at heart. Enjoy the formal dining room which is nicely open to the kitchen. There is a large family room and formal living room. First floor laundry and nice storage. The second floor has nice sized bedrooms with hardwoods and the majority of the windows have been replaced. Large deck off the back of the house and wooded lot. The sellers have nicely updated this home and will be a perfect place for new owners.
Zillow last checked: 8 hours ago
Listing updated: February 07, 2025 at 02:51pm
Listed by:
Lori A. Harrington 315-727-3406,
Howard Hanna Real Estate
Bought with:
Lori A. Harrington, 40HA0982431
Howard Hanna Real Estate
Source: NYSAMLSs,MLS#: S1581987 Originating MLS: Syracuse
Originating MLS: Syracuse
Facts & features
Interior
Bedrooms & bathrooms
- Bedrooms: 3
- Bathrooms: 2
- Full bathrooms: 2
- Main level bathrooms: 1
Heating
- Gas, Forced Air
Cooling
- Central Air
Appliances
- Included: Dryer, Dishwasher, Gas Oven, Gas Range, Gas Water Heater, Microwave, Refrigerator, Washer
- Laundry: Main Level
Features
- Ceiling Fan(s), Separate/Formal Dining Room, Separate/Formal Living Room, Granite Counters, Kitchen Island, Sliding Glass Door(s), Window Treatments
- Flooring: Hardwood, Tile, Varies
- Doors: Sliding Doors
- Windows: Drapes
- Basement: Full
- Has fireplace: No
Interior area
- Total structure area: 1,932
- Total interior livable area: 1,932 sqft
Property
Parking
- Total spaces: 1
- Parking features: Attached, Garage, Garage Door Opener
- Attached garage spaces: 1
Features
- Patio & porch: Deck
- Exterior features: Blacktop Driveway, Deck
Lot
- Size: 0.72 Acres
- Dimensions: 150 x 210
- Features: Rectangular, Rectangular Lot, Residential Lot, Wooded
Details
- Parcel number: 31408901300000010240000000
- Special conditions: Standard
Construction
Type & style
- Home type: SingleFamily
- Architectural style: Cape Cod
- Property subtype: Single Family Residence
Materials
- Vinyl Siding, Copper Plumbing
- Foundation: Block
- Roof: Asphalt
Condition
- Resale
- Year built: 1967
Utilities & green energy
- Electric: Circuit Breakers
- Sewer: Septic Tank
- Water: Connected, Public
- Utilities for property: Cable Available, Water Connected
Community & neighborhood
Location
- Region: Marcellus
- Subdivision: Town/Marcellus
Other
Other facts
- Listing terms: Cash,Conventional,FHA
Price history
| Date | Event | Price |
|---|---|---|
| 2/7/2025 | Sold | $263,000$136/sqft |
Source: | ||
| 12/21/2024 | Pending sale | $263,000$136/sqft |
Source: | ||
| 12/21/2024 | Listed for sale | $263,000+46.2%$136/sqft |
Source: | ||
| 8/22/2019 | Listing removed | $179,900$93/sqft |
Source: Coldwell Banker Prime Properties #S1210202 Report a problem | ||
| 7/29/2019 | Price change | $179,900-3.7%$93/sqft |
Source: Coldwell Banker Prime Properties #S1210202 Report a problem | ||
Public tax history
| Year | Property taxes | Tax assessment |
|---|---|---|
| 2024 | -- | $207,500 |
| 2023 | -- | $207,500 |
| 2022 | -- | $207,500 |
Find assessor info on the county website
Neighborhood: 13108
Nearby schools
GreatSchools rating
- 9/10K C Heffernan Elementary SchoolGrades: PK-3Distance: 0.5 mi
- 6/10C S Driver Middle SchoolGrades: 4-8Distance: 0.5 mi
- 7/10Marcellus High SchoolGrades: 9-12Distance: 0.6 mi
Schools provided by the listing agent
- Middle: C S Driver Middle
- High: Marcellus High
- District: Marcellus
Source: NYSAMLSs. This data may not be complete. We recommend contacting the local school district to confirm school assignments for this home.
