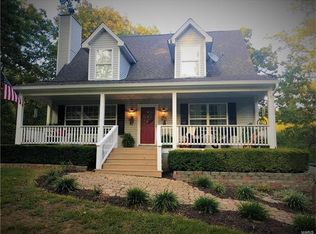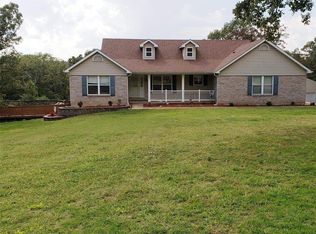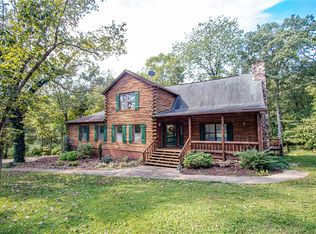Closed
Listing Provided by:
Kimberly A Anderson 314-808-3801,
Heartland Realty
Bought with: Gateway Real Estate
Price Unknown
4455 Liberty Ridge Rd, De Soto, MO 63020
3beds
2,938sqft
Single Family Residence
Built in 1992
2.79 Acres Lot
$400,100 Zestimate®
$--/sqft
$2,578 Estimated rent
Home value
$400,100
Estimated sales range
Not available
$2,578/mo
Zestimate® history
Loading...
Owner options
Explore your selling options
What's special
ABSOLUTELY Beautiful home on almost 3 acres in the much desired Liberty Ridge! This home is ready for you. 3 Bed 3 Bath home with an attached 2 car garage, full finished walk-out basement. You will love the open layout of this home. Office/sunroom is an absolute dream w/vaulted custom ceiling, full windows for unobstructed views of the park-like backyard & a gas fireplace. You will never get tired of the views & sound of the babbling brook along side the home. This home has many wonderful features including vaulted ceilings, fireplace in the living room, newer custom cabinetry & fantastic deck just off the sunroom & the private backyard allows for a secluded area for a hot tub or pool. Being at the end of a quiet cul-de-sac & surrounded by woods & creek gives you the feeling of being on vacation every day. Don't let this one get away. Call me today for a private showing. Plat Map attached to supplements for apprx property lines. Road maintenance is scheduled for Spring. Additional Rooms: Sun Room
Zillow last checked: 8 hours ago
Listing updated: April 28, 2025 at 05:11pm
Listing Provided by:
Kimberly A Anderson 314-808-3801,
Heartland Realty
Bought with:
Amber D Lewis-Barron, 2014029064
Gateway Real Estate
Source: MARIS,MLS#: 25008937 Originating MLS: Southern Gateway Association of REALTORS
Originating MLS: Southern Gateway Association of REALTORS
Facts & features
Interior
Bedrooms & bathrooms
- Bedrooms: 3
- Bathrooms: 3
- Full bathrooms: 3
- Main level bathrooms: 2
- Main level bedrooms: 3
Heating
- Forced Air, Electric
Cooling
- Ceiling Fan(s), Central Air, Electric
Appliances
- Included: Dishwasher, Disposal, Ice Maker, Microwave, Electric Range, Electric Oven, Refrigerator, Electric Water Heater
Features
- Dining/Living Room Combo, Open Floorplan, Walk-In Closet(s), Kitchen Island, Custom Cabinetry, Solid Surface Countertop(s), Double Vanity, Shower
- Windows: Insulated Windows, Tilt-In Windows
- Basement: Full,Partially Finished,Concrete,Sleeping Area,Walk-Out Access
- Number of fireplaces: 2
- Fireplace features: Recreation Room, Wood Burning, Family Room, Living Room
Interior area
- Total structure area: 2,938
- Total interior livable area: 2,938 sqft
- Finished area above ground: 1,710
- Finished area below ground: 1,228
Property
Parking
- Total spaces: 2
- Parking features: Attached, Garage, Off Street, Oversized
- Attached garage spaces: 2
Features
- Levels: One
- Patio & porch: Deck
Lot
- Size: 2.79 Acres
- Features: Adjoins Wooded Area, Cul-De-Sac, Level
Details
- Additional structures: Outbuilding
- Parcel number: 177.026.00000030.01
- Special conditions: Standard
Construction
Type & style
- Home type: SingleFamily
- Architectural style: Traditional,Ranch
- Property subtype: Single Family Residence
Materials
- Brick Veneer, Vinyl Siding
Condition
- Year built: 1992
Utilities & green energy
- Sewer: Septic Tank
- Water: Well
- Utilities for property: Natural Gas Available
Community & neighborhood
Location
- Region: De Soto
- Subdivision: Liberty Ridge
HOA & financial
HOA
- HOA fee: $300 annually
- Services included: Other
Other
Other facts
- Listing terms: Cash,Conventional,FHA,USDA Loan,VA Loan,Other
- Ownership: Private
- Road surface type: Asphalt, Concrete
Price history
| Date | Event | Price |
|---|---|---|
| 4/10/2025 | Sold | -- |
Source: | ||
| 3/19/2025 | Pending sale | $394,000$134/sqft |
Source: | ||
| 3/13/2025 | Price change | $394,000-1.3%$134/sqft |
Source: | ||
| 2/25/2025 | Listed for sale | $399,000+137.5%$136/sqft |
Source: | ||
| 11/25/2014 | Sold | -- |
Source: | ||
Public tax history
| Year | Property taxes | Tax assessment |
|---|---|---|
| 2025 | $2,211 +7.1% | $36,000 +9.1% |
| 2024 | $2,065 +4.9% | $33,000 +7.1% |
| 2023 | $1,968 +10.2% | $30,800 +14.5% |
Find assessor info on the county website
Neighborhood: 63020
Nearby schools
GreatSchools rating
- 4/10Hillsboro Elementary SchoolGrades: 3-4Distance: 4.3 mi
- 4/10Hillsboro Jr. High SchoolGrades: 7-8Distance: 4.1 mi
- 6/10Hillsboro High SchoolGrades: 9-12Distance: 4.7 mi
Schools provided by the listing agent
- Elementary: Hillsboro Elem.
- Middle: Hillsboro Jr. High
- High: Hillsboro High
Source: MARIS. This data may not be complete. We recommend contacting the local school district to confirm school assignments for this home.
Get a cash offer in 3 minutes
Find out how much your home could sell for in as little as 3 minutes with a no-obligation cash offer.
Estimated market value$400,100
Get a cash offer in 3 minutes
Find out how much your home could sell for in as little as 3 minutes with a no-obligation cash offer.
Estimated market value
$400,100


