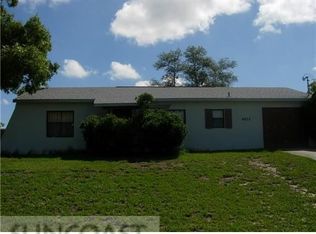Sold for $289,000
$289,000
4455 Gondolier Rd, Spring Hill, FL 34609
3beds
1,438sqft
Single Family Residence
Built in 2000
0.25 Acres Lot
$278,900 Zestimate®
$201/sqft
$2,051 Estimated rent
Home value
$278,900
$262,000 - $296,000
$2,051/mo
Zestimate® history
Loading...
Owner options
Explore your selling options
What's special
Motivated Seller
Welcome to your dream home in Spring Hill, Florida!
Nestled in a serene and sought-after neighborhood, this exquisite three-bedroom, two-bathroom gem is the epitome of comfort, and convenience. With a brand-new roof and AC unit, you can rest assured that this home offers not only beauty but also reliability.
Entertain with ease in the spacious living areas, perfect for hosting gatherings with loved ones. Step inside to discover a meticulously maintained interior and timeless charm. Step outside to your own private oasis, where a recently installed privacy fence surrounds the lush backyard, providing the perfect backdrop for outdoor activities or simply unwinding in peace.
Conveniently located near shopping, entertainment, and dining options, as well as easy access to the interstate and breathtaking beaches, this home offers the perfect blend of convenience and recreation.
Don't miss out on the opportunity to make this your forever home! Schedule your showing today and start living the Florida lifestyle you've always dreamed of. Contact us now to make this dream a reality!
Zillow last checked: 8 hours ago
Listing updated: November 15, 2024 at 11:24am
Listed by:
Diana I Melendez 813-732-0676,
Keller Williams-Elite Partners
Bought with:
Diana I Melendez, SL3478149
Keller Williams-Elite Partners
Tropic Shores Realty LLC
Source: HCMLS,MLS#: 2237932
Facts & features
Interior
Bedrooms & bathrooms
- Bedrooms: 3
- Bathrooms: 2
- Full bathrooms: 2
Primary bedroom
- Level: Main
- Area: 204
- Dimensions: 17x12
Bedroom 2
- Level: Main
- Area: 110
- Dimensions: 11x10
Bedroom 3
- Level: Main
- Area: 110
- Dimensions: 11x10
Dining room
- Level: Main
Family room
- Level: Main
- Area: 220
- Dimensions: 20x11
Kitchen
- Level: Main
- Area: 231
- Dimensions: 11x21
Living room
- Level: Main
- Area: 120
- Dimensions: 12x10
Other
- Description: Screened Porch
- Level: Main
- Area: 180
- Dimensions: 18x10
Heating
- Central, Electric
Cooling
- Central Air, Electric
Appliances
- Included: Dishwasher, Dryer, Electric Oven, Refrigerator, Washer
Features
- Ceiling Fan(s), Pantry, Primary Bathroom - Shower No Tub, Vaulted Ceiling(s), Walk-In Closet(s), Split Plan
- Flooring: Carpet, Vinyl
- Has fireplace: No
Interior area
- Total structure area: 1,438
- Total interior livable area: 1,438 sqft
Property
Parking
- Total spaces: 2
- Parking features: Garage Door Opener
- Garage spaces: 2
Features
- Levels: One
- Stories: 1
- Patio & porch: Patio, Porch, Screened
- Fencing: Privacy,Vinyl
Lot
- Size: 0.25 Acres
- Features: Few Trees
Details
- Parcel number: R3232317517010700130
- Zoning: R1C
- Zoning description: Residential
Construction
Type & style
- Home type: SingleFamily
- Architectural style: Ranch
- Property subtype: Single Family Residence
Materials
- Block, Concrete
- Roof: Shingle
Condition
- Fixer
- New construction: No
- Year built: 2000
Utilities & green energy
- Sewer: Private Sewer
- Water: Public
- Utilities for property: Cable Available, Electricity Available
Community & neighborhood
Security
- Security features: Smoke Detector(s)
Location
- Region: Spring Hill
- Subdivision: Spring Hill Unit 17
Other
Other facts
- Listing terms: Cash,Conventional,FHA,VA Loan
- Road surface type: Paved
Price history
| Date | Event | Price |
|---|---|---|
| 6/6/2024 | Sold | $289,000-1.4%$201/sqft |
Source: | ||
| 5/6/2024 | Pending sale | $293,000$204/sqft |
Source: | ||
| 4/29/2024 | Price change | $293,000-2.3%$204/sqft |
Source: | ||
| 4/23/2024 | Price change | $300,000-3.2%$209/sqft |
Source: | ||
| 4/17/2024 | Listed for sale | $310,000+82.5%$216/sqft |
Source: | ||
Public tax history
| Year | Property taxes | Tax assessment |
|---|---|---|
| 2024 | $680 | $198,026 +3% |
| 2023 | -- | $192,258 +3% |
| 2022 | -- | $186,658 +46.1% |
Find assessor info on the county website
Neighborhood: 34609
Nearby schools
GreatSchools rating
- 5/10Spring Hill Elementary SchoolGrades: PK-5Distance: 1.1 mi
- 6/10West Hernando Middle SchoolGrades: 6-8Distance: 4.9 mi
- 4/10Frank W. Springstead High SchoolGrades: 9-12Distance: 1.8 mi
Schools provided by the listing agent
- Elementary: Spring Hill
- Middle: West Hernando
- High: Springstead
Source: HCMLS. This data may not be complete. We recommend contacting the local school district to confirm school assignments for this home.
Get a cash offer in 3 minutes
Find out how much your home could sell for in as little as 3 minutes with a no-obligation cash offer.
Estimated market value$278,900
Get a cash offer in 3 minutes
Find out how much your home could sell for in as little as 3 minutes with a no-obligation cash offer.
Estimated market value
$278,900
