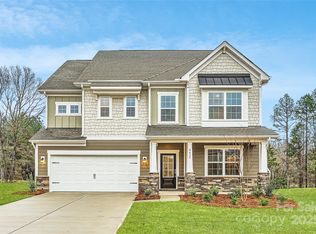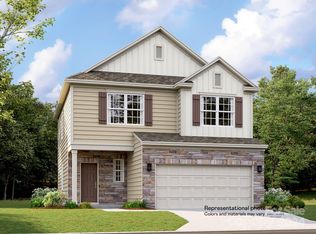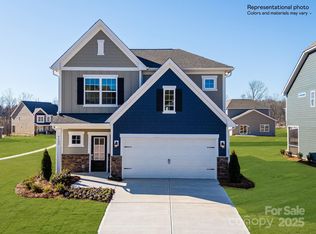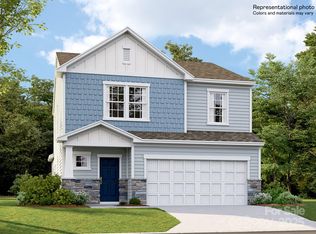Closed
$400,000
4455 Dusty Orchard Rd, Kannapolis, NC 28081
4beds
2,169sqft
Single Family Residence
Built in 2024
0.15 Acres Lot
$397,700 Zestimate®
$184/sqft
$2,476 Estimated rent
Home value
$397,700
$366,000 - $433,000
$2,476/mo
Zestimate® history
Loading...
Owner options
Explore your selling options
What's special
The Westbury floorplan delivers modern comfort with ample room to entertain. Upon entry is a double-height foyer that flows to a spacious open-concept design situated among the family room, modern kitchen and breakfast room, perfect for seamless everyday living and completed by a rear patio. The second level is occupied by a large loft for additional shared living space and all four bedrooms, including the private owner’s suite with a full-sized bathroom. A two-car garage completes the home. With our signature Everything's Included program, you will get quartz or granite kitchen countertops, subway tile backsplash, ceramic tile, and luxury vinyl plank flooring at no extra cost! Summerlyn Village is a master-planned community which will offer resort-style amenities in the future include a clubhouse, swimming pool and winding trails. Just three miles away is downtown Kannapolis and within 12 miles of Charlotte and Concord for unique shopping, dining and entertainment options.
Zillow last checked: 8 hours ago
Listing updated: February 26, 2025 at 07:07am
Listing Provided by:
Cheryl Pierce cheryl.pierce@lennar.com,
Lennar Sales Corp
Bought with:
Matt Stevens
Stalwart & Wise Real Estate Group
Source: Canopy MLS as distributed by MLS GRID,MLS#: 4188500
Facts & features
Interior
Bedrooms & bathrooms
- Bedrooms: 4
- Bathrooms: 3
- Full bathrooms: 2
- 1/2 bathrooms: 1
Primary bedroom
- Level: Upper
Bedroom s
- Level: Upper
Bedroom s
- Level: Upper
Bedroom s
- Level: Upper
Bathroom half
- Level: Main
Bathroom full
- Level: Upper
Bathroom full
- Level: Upper
Breakfast
- Level: Main
Family room
- Level: Main
Kitchen
- Level: Main
Laundry
- Level: Upper
Loft
- Level: Upper
Heating
- Forced Air, Natural Gas, Zoned
Cooling
- Central Air, Zoned
Appliances
- Included: Dishwasher, Disposal, Electric Water Heater, ENERGY STAR Qualified Dishwasher, ENERGY STAR Qualified Light Fixtures, Exhaust Fan, Gas Range, Microwave, Plumbed For Ice Maker
- Laundry: Electric Dryer Hookup, Upper Level, Washer Hookup
Features
- Open Floorplan, Pantry, Storage, Walk-In Closet(s)
- Flooring: Carpet, Vinyl
- Doors: Insulated Door(s)
- Has basement: No
- Attic: Pull Down Stairs
Interior area
- Total structure area: 2,169
- Total interior livable area: 2,169 sqft
- Finished area above ground: 2,169
- Finished area below ground: 0
Property
Parking
- Total spaces: 2
- Parking features: Driveway, Attached Garage, Garage Faces Front, Garage on Main Level
- Attached garage spaces: 2
- Has uncovered spaces: Yes
Features
- Levels: Two
- Stories: 2
- Pool features: Community
Lot
- Size: 0.15 Acres
Details
- Parcel number: 56038803830000
- Zoning: RES
- Special conditions: Standard
Construction
Type & style
- Home type: SingleFamily
- Property subtype: Single Family Residence
Materials
- Fiber Cement
- Foundation: Slab
- Roof: Shingle
Condition
- New construction: Yes
- Year built: 2024
Details
- Builder model: Westbury A
- Builder name: Lennar
Utilities & green energy
- Sewer: Public Sewer
- Water: City
- Utilities for property: Cable Available, Fiber Optics, Underground Utilities
Green energy
- Energy efficient items: Lighting
Community & neighborhood
Security
- Security features: Carbon Monoxide Detector(s), Smoke Detector(s)
Community
- Community features: Clubhouse, Other, Sidewalks, Street Lights, Walking Trails
Location
- Region: Kannapolis
- Subdivision: Summerlyn Village
HOA & financial
HOA
- Has HOA: Yes
- HOA fee: $335 quarterly
- Association name: CAMS Management
Other
Other facts
- Listing terms: Cash,Conventional,FHA,VA Loan
- Road surface type: Concrete, Paved
Price history
| Date | Event | Price |
|---|---|---|
| 2/26/2025 | Sold | $400,000-2.9%$184/sqft |
Source: | ||
| 2/3/2025 | Pending sale | $411,999$190/sqft |
Source: | ||
| 1/13/2025 | Price change | $411,999-1.2%$190/sqft |
Source: | ||
| 1/6/2025 | Price change | $416,999+0.7%$192/sqft |
Source: | ||
| 1/3/2025 | Price change | $413,999-1.7%$191/sqft |
Source: | ||
Public tax history
Tax history is unavailable.
Neighborhood: 28081
Nearby schools
GreatSchools rating
- 5/10Fred L Wilson ElementaryGrades: K-5Distance: 0.4 mi
- 1/10Kannapolis MiddleGrades: 6-8Distance: 2.2 mi
- 2/10A. L. Brown High SchoolGrades: 9-12Distance: 2 mi
Schools provided by the listing agent
- Elementary: Fred Wilson
- Middle: Kannapolis
- High: A.L. Brown
Source: Canopy MLS as distributed by MLS GRID. This data may not be complete. We recommend contacting the local school district to confirm school assignments for this home.
Get a cash offer in 3 minutes
Find out how much your home could sell for in as little as 3 minutes with a no-obligation cash offer.
Estimated market value
$397,700
Get a cash offer in 3 minutes
Find out how much your home could sell for in as little as 3 minutes with a no-obligation cash offer.
Estimated market value
$397,700



