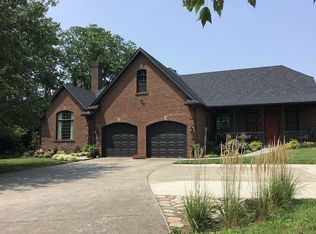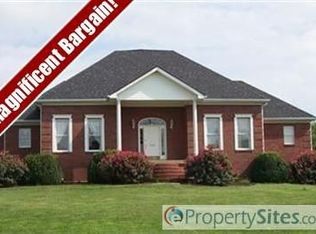Sold for $639,000
$639,000
4455 Colby Rd, Winchester, KY 40391
6beds
4,021sqft
Single Family Residence
Built in 1975
3.56 Acres Lot
$645,700 Zestimate®
$159/sqft
$4,418 Estimated rent
Home value
$645,700
$484,000 - $859,000
$4,418/mo
Zestimate® history
Loading...
Owner options
Explore your selling options
What's special
Gorgeous Ranch Home On Basement, Situated Perfectly On Over 3.5 Lush Acres Of Level Seclusion, As Property Is Lined Beautiful, Mature Trees! Enjoy Peace & Quiet In This Newly Renovated Home, Offering 6 Bedrooms, 5 Baths, Ample Family Space, Home Office, (Fiber Optic Internet), Large Separate Laundry, Sun Room, 2 Covered Porches, Deck, Fire Pit, 2 Car Garage, Barn/ Workshop... THE LIST GOES ON! Naturally Lit, Immaculate, & Boasting A Beautiful Inviting Entry Foyer, Your Welcoming Kitchen/ Living Concept, Will Awe You Upon Arrival! You Will Also Love The Cozy, Natural Gas Fireplace In The Winter Months Too! With The Layout Offering Your Primary, Large Walk-In Closet, En- Suite, & 2 Bedrooms, On The Left Side Of The Home, & 3 Newly Constructed, Bedrooms & Spacious Bath, On The Right, This Allows For Privacy And/Or Quiet Time For The Little Ones Or Extended Family, As Well! Your Chef's Kitchen is Equipped With Gorgeous Kraftmaid Cabinetry, Stainless Appliances, Granite Countertops, And The Absolute Best View From The Sink! Back Yard Is Perfect For Inground Pool, With Your Septic In The Front! Home Also Offers Underground Electric Lines, Newly Added Natural Gas, And Much More!
Zillow last checked: 8 hours ago
Listing updated: October 06, 2025 at 10:17pm
Listed by:
Melissa Brown 859-274-3714,
Keller Williams Legacy Group
Bought with:
Natalie Avant, 286600
Berkshire Hathaway HomeServices Foster Realtors
Source: Imagine MLS,MLS#: 25014453
Facts & features
Interior
Bedrooms & bathrooms
- Bedrooms: 6
- Bathrooms: 5
- Full bathrooms: 4
- 1/2 bathrooms: 1
Primary bedroom
- Level: First
Bedroom 1
- Level: First
Bedroom 2
- Level: First
Bedroom 3
- Level: First
Bedroom 4
- Level: First
Bedroom 5
- Level: First
Bathroom 1
- Description: Full Bath
- Level: First
Bathroom 2
- Description: Full Bath
- Level: First
Bathroom 3
- Description: Full Bath
- Level: First
Bathroom 4
- Description: Full Bath
- Level: Lower
Bathroom 5
- Description: Half Bath
- Level: First
Family room
- Level: Lower
Family room
- Level: Lower
Foyer
- Level: First
Foyer
- Level: First
Kitchen
- Level: First
Living room
- Level: First
Living room
- Level: First
Utility room
- Level: Lower
Heating
- Forced Air, Heat Pump, Natural Gas
Cooling
- Electric
Appliances
- Included: Disposal, Dishwasher, Microwave, Refrigerator, Oven, Range
- Laundry: Electric Dryer Hookup, Washer Hookup
Features
- Breakfast Bar, Entrance Foyer, Eat-in Kitchen, Master Downstairs, Walk-In Closet(s), Ceiling Fan(s)
- Flooring: Hardwood, Tile
- Windows: Insulated Windows, Blinds
- Basement: Concrete,Crawl Space,Finished,Full,Walk-Out Access
- Has fireplace: Yes
- Fireplace features: Basement, Gas Log, Ventless
Interior area
- Total structure area: 4,021
- Total interior livable area: 4,021 sqft
- Finished area above ground: 3,106
- Finished area below ground: 915
Property
Parking
- Total spaces: 2
- Parking features: Attached Garage, Driveway, Garage Faces Front
- Garage spaces: 2
- Has uncovered spaces: Yes
Features
- Levels: One
- Patio & porch: Deck, Patio, Porch
- Has view: Yes
- View description: Rural, Trees/Woods
Lot
- Size: 3.56 Acres
Details
- Additional structures: Barn(s)
- Parcel number: 023000005500
Construction
Type & style
- Home type: SingleFamily
- Architectural style: Ranch
- Property subtype: Single Family Residence
Materials
- HardiPlank Type, Stone
- Foundation: Block
- Roof: Composition
Condition
- New construction: No
- Year built: 1975
Utilities & green energy
- Sewer: Septic Tank
- Water: Public
- Utilities for property: Electricity Connected, Natural Gas Connected, Water Connected
Community & neighborhood
Location
- Region: Winchester
- Subdivision: Rural
Price history
| Date | Event | Price |
|---|---|---|
| 9/6/2025 | Sold | $639,000$159/sqft |
Source: | ||
| 8/10/2025 | Pending sale | $639,000$159/sqft |
Source: | ||
| 7/29/2025 | Price change | $639,000-8.6%$159/sqft |
Source: | ||
| 7/14/2025 | Price change | $699,000-4.1%$174/sqft |
Source: | ||
| 7/4/2025 | Listed for sale | $729,000-2.7%$181/sqft |
Source: | ||
Public tax history
| Year | Property taxes | Tax assessment |
|---|---|---|
| 2023 | $2,665 | $270,600 |
| 2022 | $2,665 +0.3% | $270,600 |
| 2021 | $2,658 +14.7% | $270,600 +15% |
Find assessor info on the county website
Neighborhood: 40391
Nearby schools
GreatSchools rating
- 5/10Strode Station Elementary SchoolGrades: K-4Distance: 1.7 mi
- 5/10Robert D Campbell Junior High SchoolGrades: 7-8Distance: 3.4 mi
- 6/10George Rogers Clark High SchoolGrades: 9-12Distance: 3.1 mi
Schools provided by the listing agent
- Elementary: Strode Station
- Middle: Robert Campbell
- High: GRC
Source: Imagine MLS. This data may not be complete. We recommend contacting the local school district to confirm school assignments for this home.
Get pre-qualified for a loan
At Zillow Home Loans, we can pre-qualify you in as little as 5 minutes with no impact to your credit score.An equal housing lender. NMLS #10287.

