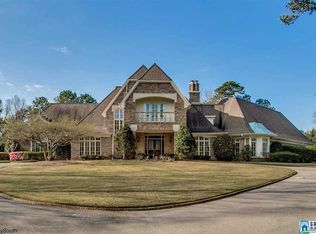Sold for $2,000,488 on 11/30/23
$2,000,488
4455 Caldwell Mill Rd, Birmingham, AL 35243
4beds
4,508sqft
Single Family Residence
Built in 1973
3.6 Acres Lot
$1,868,400 Zestimate®
$444/sqft
$5,406 Estimated rent
Home value
$1,868,400
$1.66M - $2.07M
$5,406/mo
Zestimate® history
Loading...
Owner options
Explore your selling options
What's special
Situated on 3.6 acres in one of Mountain Brook's most popular areas, 4455 Caldwell Mill Rd epitomizes luxury living and ultimate privacy. This 4 BR/3.5 bath home has an open floor plan, beautiful kitchen with JennAir appliances and quartzite countertops, perfect for entertaining. The family room, with wood-burning fireplace & floor-to-ceiling windows, blends indoor and outdoor living, providing an unobstructed view of the gunite pool and spa. The outdoor oasis features a blue stone patio, covered porch featuring infrared heaters and TV connection. The main level master bedroom has large his & her walk-in closets. Master bath boasts marble shower and soaking tub. Downstairs, a large den w/gas fireplace, wet bar, bedroom/bath, office and exercise room. Additional lower level garage and whole home generator for practicality. This property combines the ultimate in city convenience with the charm of country life offering tranquility and functionality in a meticulously crafted residence.
Zillow last checked: 8 hours ago
Listing updated: November 30, 2023 at 12:58pm
Listed by:
Shelley Clark 205-222-2868,
Ray & Poynor Properties
Bought with:
Martha Hiden
RealtySouth-MB-Cahaba Rd
Source: GALMLS,MLS#: 21370198
Facts & features
Interior
Bedrooms & bathrooms
- Bedrooms: 4
- Bathrooms: 4
- Full bathrooms: 3
- 1/2 bathrooms: 1
Bedroom 1
- Level: First
Bedroom 2
- Level: First
Bedroom 3
- Level: First
Bedroom 4
- Level: First
Bathroom 1
- Level: First
Bathroom 3
- Level: First
Bathroom 4
- Level: Basement
Dining room
- Level: First
Family room
- Level: First
Kitchen
- Features: Stone Counters, Breakfast Bar, Eat-in Kitchen, Kitchen Island, Pantry
- Level: First
Living room
- Level: First
Basement
- Area: 3004
Office
- Level: Basement
Heating
- Central, Dual Systems (HEAT), Electric, Forced Air, Natural Gas, Heat Pump
Cooling
- Central Air, Dual, Electric, Heat Pump, Zoned, Ceiling Fan(s)
Appliances
- Included: Convection Oven, Gas Cooktop, Dishwasher, Disposal, Double Oven, Ice Maker, Microwave, Plumbed for Gas in Kit, Refrigerator, Self Cleaning Oven, Stainless Steel Appliance(s), 2+ Water Heaters, Gas Water Heater
- Laundry: Electric Dryer Hookup, Sink, Washer Hookup, Main Level, Laundry Room, Laundry (ROOM), Yes
Features
- Recessed Lighting, Sound System, Wet Bar, Workshop (INT), High Ceilings, Cathedral/Vaulted, Crown Molding, Smooth Ceilings, Soaking Tub, Linen Closet, Separate Shower, Shared Bath, Tub/Shower Combo, Walk-In Closet(s)
- Flooring: Hardwood, Stone, Tile
- Doors: French Doors
- Windows: Window Treatments
- Basement: Full,Partially Finished,Block,Daylight
- Attic: Walk-up,Yes
- Number of fireplaces: 2
- Fireplace features: Brick (FIREPL), Gas Log, Gas Starter, Masonry, Family Room, Recreation Room, Gas, Wood Burning
Interior area
- Total interior livable area: 4,508 sqft
- Finished area above ground: 3,184
- Finished area below ground: 1,324
Property
Parking
- Total spaces: 2
- Parking features: Driveway, Off Street, On Street, Parking (MLVL), Garage Faces Rear
- Garage spaces: 2
- Has uncovered spaces: Yes
Features
- Levels: One
- Stories: 1
- Patio & porch: Covered, Open (PATIO), Patio, Porch
- Exterior features: Lighting, Sprinkler System
- Has private pool: Yes
- Pool features: In Ground, Private
- Has view: Yes
- View description: None
- Waterfront features: No
Lot
- Size: 3.60 Acres
- Features: Acreage, Many Trees, Interior Lot, Subdivision
Details
- Additional structures: Storage
- Parcel number: 2800281000015.000
- Special conditions: N/A
Construction
Type & style
- Home type: SingleFamily
- Property subtype: Single Family Residence
Materials
- Brick, Wood Siding
- Foundation: Basement
Condition
- Year built: 1973
Utilities & green energy
- Electric: Generator
- Sewer: Septic Tank
- Water: Public
Green energy
- Energy efficient items: Lighting, Thermostat, Ridge Vent
Community & neighborhood
Security
- Security features: Security System
Community
- Community features: BBQ Area
Location
- Region: Birmingham
- Subdivision: Abingdon
Other
Other facts
- Road surface type: Paved
Price history
| Date | Event | Price |
|---|---|---|
| 11/30/2023 | Sold | $2,000,488+8.1%$444/sqft |
Source: | ||
| 11/13/2023 | Pending sale | $1,850,000$410/sqft |
Source: | ||
| 11/10/2023 | Listed for sale | $1,850,000+100%$410/sqft |
Source: | ||
| 1/3/2018 | Sold | $925,000-9.8%$205/sqft |
Source: | ||
| 12/1/2017 | Pending sale | $1,024,999$227/sqft |
Source: RealtySouth #791594 Report a problem | ||
Public tax history
| Year | Property taxes | Tax assessment |
|---|---|---|
| 2025 | $13,158 +4% | $121,200 +4.4% |
| 2024 | $12,657 +0.4% | $116,120 |
| 2023 | $12,604 -12.1% | $116,120 -12.1% |
Find assessor info on the county website
Neighborhood: 35243
Nearby schools
GreatSchools rating
- 10/10Mt Brook Elementary SchoolGrades: PK-6Distance: 2.9 mi
- 10/10Mt Brook Jr High SchoolGrades: 7-9Distance: 3.4 mi
- 10/10Mt Brook High SchoolGrades: 10-12Distance: 3.9 mi
Schools provided by the listing agent
- Elementary: Mountain Brook
- Middle: Mountain Brook
- High: Mountain Brook
Source: GALMLS. This data may not be complete. We recommend contacting the local school district to confirm school assignments for this home.
Get a cash offer in 3 minutes
Find out how much your home could sell for in as little as 3 minutes with a no-obligation cash offer.
Estimated market value
$1,868,400
Get a cash offer in 3 minutes
Find out how much your home could sell for in as little as 3 minutes with a no-obligation cash offer.
Estimated market value
$1,868,400
