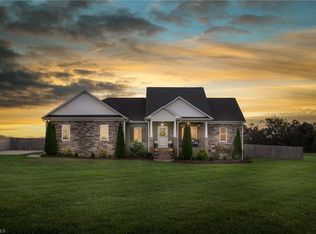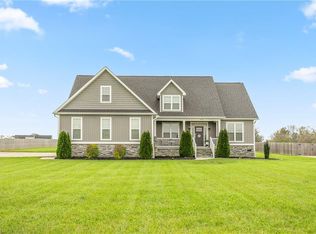Sold for $435,000
$435,000
4455 Boyd Wright Rd, Burlington, NC 27215
3beds
1,700sqft
Single Family Residence, Residential
Built in 2019
2.02 Acres Lot
$434,300 Zestimate®
$256/sqft
$2,012 Estimated rent
Home value
$434,300
$395,000 - $478,000
$2,012/mo
Zestimate® history
Loading...
Owner options
Explore your selling options
What's special
Welcome to an amazing opportunity to own this beautiful Cape Cod style home on a 2.02 acre lot! A welcoming front porch with custom entry door draws you in to this open concept living. Luxury plank vinyl flooring, granite counter tops and island in the kitchen ensure easy living and entertaining. 3 bedrooms located on the primary level with vaulted ceilings. Additional entertainment/office space in upstairs bonus room! Network infrastructure in every room running to closet in bonus room. Call today!
Zillow last checked: 8 hours ago
Listing updated: October 28, 2025 at 12:24am
Listed by:
Johnna Harrison Wood 336-212-1054,
Elevation Realty, LLC
Bought with:
Steven Vesely, 286991
EXP Realty LLC
Source: Doorify MLS,MLS#: 10033804
Facts & features
Interior
Bedrooms & bathrooms
- Bedrooms: 3
- Bathrooms: 3
- Full bathrooms: 2
- 1/2 bathrooms: 1
Heating
- Electric, Forced Air
Cooling
- Central Air, Electric
Appliances
- Included: Built-In Electric Range, Electric Range, Water Heater
- Laundry: Laundry Room, Lower Level
Features
- Granite Counters, High Ceilings, Kitchen Island, Kitchen/Dining Room Combination, Living/Dining Room Combination, Open Floorplan, Master Downstairs, Room Over Garage
- Flooring: Vinyl
- Windows: Blinds
- Has fireplace: No
Interior area
- Total structure area: 1,700
- Total interior livable area: 1,700 sqft
- Finished area above ground: 1,700
- Finished area below ground: 0
Property
Parking
- Total spaces: 4
- Parking features: Attached, Garage
- Attached garage spaces: 2
- Uncovered spaces: 2
Features
- Levels: One and One Half
- Stories: 1
- Patio & porch: Covered, Front Porch
- Exterior features: Fire Pit
- Has view: Yes
Lot
- Size: 2.02 Acres
- Features: Cleared
Details
- Parcel number: 175162
- Zoning: R
- Special conditions: Standard
Construction
Type & style
- Home type: SingleFamily
- Architectural style: Cape Cod
- Property subtype: Single Family Residence, Residential
Materials
- Brick, Vinyl Siding
- Foundation: Brick/Mortar
- Roof: Asphalt
Condition
- New construction: No
- Year built: 2019
Details
- Builder name: John Snow
Utilities & green energy
- Sewer: Septic Tank
- Water: Well
- Utilities for property: Cable Available
Community & neighborhood
Location
- Region: Burlington
- Subdivision: Hunters Trace
Other
Other facts
- Road surface type: Gravel
Price history
| Date | Event | Price |
|---|---|---|
| 8/23/2024 | Sold | $435,000+1.4%$256/sqft |
Source: | ||
| 7/24/2024 | Pending sale | $429,000$252/sqft |
Source: | ||
| 7/8/2024 | Price change | $429,000-2.3%$252/sqft |
Source: | ||
| 6/19/2024 | Price change | $439,000-1.3% |
Source: | ||
| 6/6/2024 | Listed for sale | $445,000+72.5%$262/sqft |
Source: | ||
Public tax history
| Year | Property taxes | Tax assessment |
|---|---|---|
| 2024 | $2,054 +7.2% | $374,677 |
| 2023 | $1,915 +27.5% | $374,677 +91.5% |
| 2022 | $1,502 -1.3% | $195,696 |
Find assessor info on the county website
Neighborhood: 27215
Nearby schools
GreatSchools rating
- 5/10Edwin M Holt ElementaryGrades: K-5Distance: 2.6 mi
- 2/10Southern MiddleGrades: 6-8Distance: 5 mi
- 6/10Southern HighGrades: 9-12Distance: 5.1 mi
Schools provided by the listing agent
- Elementary: Alamance - Edwin M Holt
- Middle: Alamance - Southern
- High: Alamance - Southern High
Source: Doorify MLS. This data may not be complete. We recommend contacting the local school district to confirm school assignments for this home.
Get a cash offer in 3 minutes
Find out how much your home could sell for in as little as 3 minutes with a no-obligation cash offer.
Estimated market value
$434,300

