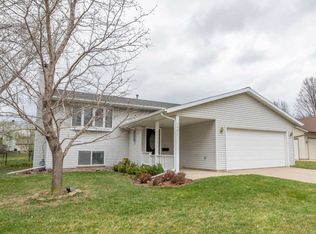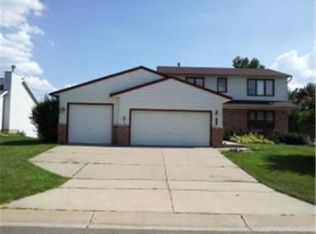A three level home with four bedrooms, kitchen, dining room and living room. Crawl space for storage. all windows replaced in 2019. New carpets and tiles in kitchen in 2016. Close to shopping centers and highways. Safe neighborhood. The third level is not a basement as Zillow describes. Drywall with insulation added to the two-car garage in 2018. Garage floor refinished in Sept 2023.
This property is off market, which means it's not currently listed for sale or rent on Zillow. This may be different from what's available on other websites or public sources.

