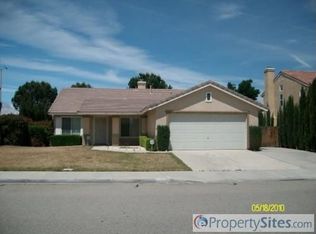Desirable Floor Plan and Location. Great Room Concept. Large Kitchen with tons of Counter Space, Breakfast Bar, Pantry and Opens Directly into Huge Living Room with Vaulted Ceilings and Tiled Fireplace. Split Floor Plan with Large Master Bedroom on One Side and 2 Secondary Bedrooms on Other side. Master Bedroom is Expansive is Size and is Adorned with Big Walk in Closet. Master Bath with Dual Sinks. Nice Sized Secondary Bedrooms. Rear yard offers a Large Covered Patio for Entertaining and is Landscaped. Newer Air Conditioner. Great Location Near All.
This property is off market, which means it's not currently listed for sale or rent on Zillow. This may be different from what's available on other websites or public sources.
