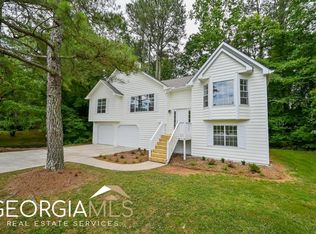Closed
$366,000
4454 Wesley Way, Austell, GA 30106
3beds
1,396sqft
Single Family Residence, Residential
Built in 1991
0.37 Acres Lot
$317,400 Zestimate®
$262/sqft
$1,943 Estimated rent
Home value
$317,400
$302,000 - $333,000
$1,943/mo
Zestimate® history
Loading...
Owner options
Explore your selling options
What's special
Must see beautiful, fully renovated 3BD 2.5BA in a quiet cul-de-sac. This home features screened in rear deck, huge fenced in level backyard for endless fun and imagination, spacious finished rec room/den, fresh paint and floors finished terrace level, brand new stainless steel appliances and the master boasts a walk in closet, trey ceiling, spa tub and stand alone shower. So much to love about this home, this is a must see!!
Zillow last checked: 8 hours ago
Listing updated: May 03, 2023 at 10:55pm
Listing Provided by:
LEVI MCDONALD,
EXP Realty, LLC.,
Tatianna Williams,
EXP Realty, LLC.
Bought with:
Cary Reyes Jaramillo, 387895
Virtual Properties Realty.com
Source: FMLS GA,MLS#: 7179670
Facts & features
Interior
Bedrooms & bathrooms
- Bedrooms: 3
- Bathrooms: 3
- Full bathrooms: 2
- 1/2 bathrooms: 1
- Main level bathrooms: 2
- Main level bedrooms: 3
Primary bedroom
- Features: Split Bedroom Plan
- Level: Split Bedroom Plan
Bedroom
- Features: Split Bedroom Plan
Primary bathroom
- Features: Separate Tub/Shower, Soaking Tub
Dining room
- Features: Separate Dining Room
Kitchen
- Features: Cabinets White, Eat-in Kitchen, Pantry, Solid Surface Counters, Stone Counters
Heating
- Central, Electric
Cooling
- Ceiling Fan(s), Central Air
Appliances
- Included: Dishwasher, Electric Oven, Electric Range, Microwave, Refrigerator
- Laundry: In Basement, Laundry Room, Lower Level
Features
- High Speed Internet, Tray Ceiling(s), Walk-In Closet(s), Other
- Flooring: Other
- Windows: Double Pane Windows
- Basement: Bath/Stubbed,Finished,Full
- Number of fireplaces: 1
- Fireplace features: Factory Built, Living Room
- Common walls with other units/homes: No Common Walls
Interior area
- Total structure area: 1,396
- Total interior livable area: 1,396 sqft
- Finished area above ground: 1,396
- Finished area below ground: 0
Property
Parking
- Total spaces: 2
- Parking features: Attached, Drive Under Main Level, Garage, Garage Door Opener
- Attached garage spaces: 2
Accessibility
- Accessibility features: None
Features
- Levels: Multi/Split
- Patio & porch: Covered, Deck, Front Porch, Screened
- Exterior features: None, No Dock
- Pool features: None
- Spa features: None
- Fencing: Back Yard,Fenced
- Has view: Yes
- View description: Other
- Waterfront features: None
- Body of water: None
Lot
- Size: 0.37 Acres
- Dimensions: 85x163x108x190
- Features: Back Yard, Cul-De-Sac, Front Yard, Level
Details
- Additional structures: None
- Parcel number: 19101700320
- Other equipment: None
- Horse amenities: None
Construction
Type & style
- Home type: SingleFamily
- Architectural style: Traditional
- Property subtype: Single Family Residence, Residential
Materials
- Frame
- Foundation: Slab
- Roof: Composition
Condition
- Updated/Remodeled
- New construction: No
- Year built: 1991
Utilities & green energy
- Electric: 110 Volts, 220 Volts in Laundry
- Sewer: Public Sewer
- Water: Public
- Utilities for property: Cable Available, Electricity Available, Sewer Available, Water Available
Green energy
- Energy efficient items: None
- Energy generation: None
Community & neighborhood
Security
- Security features: Smoke Detector(s)
Community
- Community features: None
Location
- Region: Austell
- Subdivision: Wesley Station
HOA & financial
HOA
- Has HOA: No
Other
Other facts
- Listing terms: Cash,Conventional,FHA,VA Loan
- Ownership: Fee Simple
- Road surface type: Other
Price history
| Date | Event | Price |
|---|---|---|
| 4/28/2023 | Sold | $366,000+1.9%$262/sqft |
Source: | ||
| 3/3/2023 | Pending sale | $359,000$257/sqft |
Source: | ||
| 2/22/2023 | Listed for sale | $359,000+69.7%$257/sqft |
Source: | ||
| 11/14/2022 | Sold | $211,600+28.2%$152/sqft |
Source: Public Record | ||
| 6/29/2017 | Sold | $165,000$118/sqft |
Source: | ||
Public tax history
| Year | Property taxes | Tax assessment |
|---|---|---|
| 2024 | $3,756 +47.3% | $124,592 +47.3% |
| 2023 | $2,551 +21.7% | $84,600 +0.3% |
| 2022 | $2,096 +24.5% | $84,376 +28.7% |
Find assessor info on the county website
Neighborhood: 30106
Nearby schools
GreatSchools rating
- 7/10Clarkdale Elementary SchoolGrades: PK-5Distance: 1.4 mi
- 8/10Cooper Middle SchoolGrades: 6-8Distance: 1.3 mi
- 4/10South Cobb High SchoolGrades: 9-12Distance: 2.8 mi
Schools provided by the listing agent
- Elementary: Clarkdale
- Middle: Cooper
- High: South Cobb
Source: FMLS GA. This data may not be complete. We recommend contacting the local school district to confirm school assignments for this home.
Get a cash offer in 3 minutes
Find out how much your home could sell for in as little as 3 minutes with a no-obligation cash offer.
Estimated market value
$317,400
Get a cash offer in 3 minutes
Find out how much your home could sell for in as little as 3 minutes with a no-obligation cash offer.
Estimated market value
$317,400
