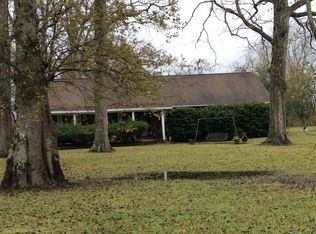Sold
Price Unknown
4454 Treuil Rd, Port Allen, LA 70767
2beds
728sqft
Single Family Residence, Residential
Built in 1960
1.41 Acres Lot
$145,800 Zestimate®
$--/sqft
$989 Estimated rent
Home value
$145,800
Estimated sales range
Not available
$989/mo
Zestimate® history
Loading...
Owner options
Explore your selling options
What's special
Situated on 1.4 acres of beautiful property, this cottage style home is perfect for a first-time home buyer or possibly an investment property. Or, use the current home as a small sanctuary while you build your forever home. The exterior of the home has been painted with front and side porches included. With 2 bedrooms and 1 full bath, this home includes all the basics for comfortable living with lovely hardwood floors and the added bonus of a peaceful and private setting in the country. New Mo-Dad System installed in 2025. The HVAC unit was installed in 2021. The metal roof provides a low maintenance option and the 2 outbuildings provide a separate laundry room and a 10’ x 14’ storage shed for your lawn equipment, tools, and a workshop space. Bring the horses, ATV’s and enjoy entertaining family and friends on the patio. Call for an appointment to see all this property has to offer.
Zillow last checked: 8 hours ago
Listing updated: September 30, 2025 at 02:38pm
Listed by:
Aimee Blount,
RE/MAX Professional,
Sabrina Delapasse,
RE/MAX Professional
Bought with:
Stacie Greene, 0995685788
Greene Properties of Louisiana, LLC
Source: ROAM MLS,MLS#: 2025005828
Facts & features
Interior
Bedrooms & bathrooms
- Bedrooms: 2
- Bathrooms: 1
- Full bathrooms: 1
Primary bedroom
- Features: None Specified
- Level: First
- Area: 121
- Dimensions: 11 x 11
Bedroom 1
- Level: First
- Area: 110
- Dimensions: 11 x 10
Primary bathroom
- Features: Shower Combo
Bathroom 1
- Level: First
- Area: 37.24
Kitchen
- Level: First
- Area: 195.88
Living room
- Level: First
- Area: 162.84
Heating
- Central
Cooling
- Central Air, Window Unit(s), Ceiling Fan(s)
Appliances
- Included: Elec Stove Con, Electric Cooktop, Range/Oven, Refrigerator, Gas Water Heater
- Laundry: Laundry Room, Electric Dryer Hookup, Washer Hookup, Washer/Dryer Hookups
Features
- Eat-in Kitchen
- Flooring: Wood
Interior area
- Total structure area: 1,125
- Total interior livable area: 728 sqft
Property
Parking
- Parking features: No Covered Parking, Driveway, Gravel
- Has uncovered spaces: Yes
Features
- Stories: 1
- Patio & porch: Porch, Patio
- Exterior features: Lighting
- Fencing: Partial
- Frontage length: 125
Lot
- Size: 1.41 Acres
- Dimensions: 125 x 50 x 33 x 350 x 158 x 400
Details
- Additional structures: Storage
- Parcel number: 052500000800
- Special conditions: Standard
Construction
Type & style
- Home type: SingleFamily
- Architectural style: Cottage
- Property subtype: Single Family Residence, Residential
Materials
- Fiber Cement, Frame
- Foundation: Pillar/Post/Pier
- Roof: Metal
Condition
- New construction: No
- Year built: 1960
Utilities & green energy
- Gas: Pt. Coupee EMC
- Sewer: Septic Tank
- Water: Comm. Water
Community & neighborhood
Location
- Region: Port Allen
- Subdivision: Rural Tract (no Subd)
Other
Other facts
- Listing terms: Cash,Conventional,FHA,FMHA/Rural Dev,VA Loan
Price history
| Date | Event | Price |
|---|---|---|
| 9/30/2025 | Sold | -- |
Source: | ||
| 8/23/2025 | Pending sale | $155,000$213/sqft |
Source: | ||
| 7/9/2025 | Price change | $155,000+10.7%$213/sqft |
Source: | ||
| 4/12/2025 | Pending sale | $140,000$192/sqft |
Source: | ||
| 4/2/2025 | Listed for sale | $140,000$192/sqft |
Source: | ||
Public tax history
| Year | Property taxes | Tax assessment |
|---|---|---|
| 2024 | $767 +7290.6% | $7,920 +4.2% |
| 2023 | $10 | $7,600 |
| 2022 | -- | $7,600 |
Find assessor info on the county website
Neighborhood: 70767
Nearby schools
GreatSchools rating
- 6/10Caneview K-8 SchoolGrades: PK-8Distance: 1.4 mi
- 5/10Port Allen High SchoolGrades: 9-12Distance: 7.1 mi
Schools provided by the listing agent
- District: West BR Parish
Source: ROAM MLS. This data may not be complete. We recommend contacting the local school district to confirm school assignments for this home.
