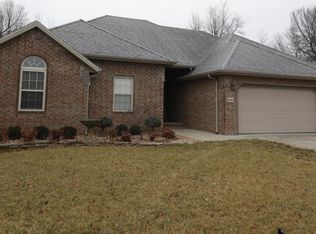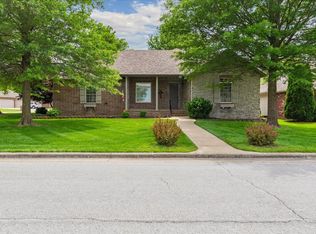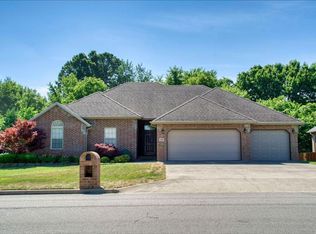All Brick home in Frisco Trails. Home has a wonderful open floor plan. Main level is is a 3 bedroom split floor plan. Spacious 4th bedroom is over the garage. New roof, gutters, and garage doors. Carpet is only 4 years old and has just been professionally cleaned. There is also new underground drainage that has been done from the house to the street. Owner is also providing an HSA home warranty.
This property is off market, which means it's not currently listed for sale or rent on Zillow. This may be different from what's available on other websites or public sources.



