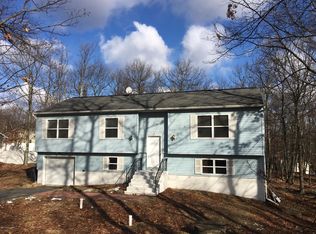Sold for $333,000
$333,000
4454 Pine Ridge Dr, Bushkill, PA 18324
4beds
2,340sqft
Single Family Residence
Built in 2002
0.54 Acres Lot
$340,900 Zestimate®
$142/sqft
$2,652 Estimated rent
Home value
$340,900
$290,000 - $402,000
$2,652/mo
Zestimate® history
Loading...
Owner options
Explore your selling options
What's special
Welcome to this spacious 4-bedroom, 3-bathroom home featuring a beautiful stone-front exterior and a picture-perfect front yard. With a 2-car garage and a full basement, there's no shortage of space for storage, hobbies, or future expansion.Step inside to be greeted by soaring high ceilings in the entryway and both a formal living room and a cozy family room -- perfect for entertaining or relaxing at home. The large eat-in kitchen is ideal for cooking up your favorite meals, or enjoy more formal occasions in the separate dining room.Upstairs, retreat to your oversized master suite, complete with a walk-in closet and a private ensuite bath -- your own personal oasis!Located near the breathtaking Bushkill Falls, the scenic Delaware Water Gap, and Shawnee Mountain Ski Resort, this home is a nature lover's dream -- all just under 2 hours from NYC.This home checks all the boxes for comfort, style, and space. Don't miss your chance to make it yours!
Zillow last checked: 8 hours ago
Listing updated: August 11, 2025 at 01:35pm
Listed by:
Stephanie Tsaptsinos 845-781-3043,
Iron Valley R E Tri-State
Bought with:
NON-MEMBER
NON-MEMBER OFFICE
Source: PWAR,MLS#: PW251043
Facts & features
Interior
Bedrooms & bathrooms
- Bedrooms: 4
- Bathrooms: 3
- Full bathrooms: 2
- 1/2 bathrooms: 1
Primary bedroom
- Area: 285
- Dimensions: 19 x 15
Bedroom 1
- Area: 126
- Dimensions: 9 x 14
Bedroom 2
- Area: 117
- Dimensions: 9 x 13
Bedroom 3
- Area: 112.5
- Dimensions: 9 x 12.5
Primary bathroom
- Area: 63
- Dimensions: 9 x 7
Bathroom 1
- Description: 1/2
- Area: 16
- Dimensions: 4 x 4
Bathroom 3
- Area: 35
- Dimensions: 5 x 7
Dining room
- Area: 168
- Dimensions: 12 x 14
Family room
- Area: 210
- Dimensions: 15 x 14
Kitchen
- Area: 152
- Dimensions: 19 x 8
Living room
- Area: 168
- Dimensions: 14 x 12
Heating
- Electric, Propane, Fireplace(s)
Cooling
- Ceiling Fan(s)
Appliances
- Included: Dishwasher, Refrigerator, Electric Range, Electric Oven
Features
- Eat-in Kitchen, Walk-In Closet(s), Soaking Tub, High Ceilings, Entrance Foyer
- Flooring: Laminate
- Basement: Full,Unfinished
- Number of fireplaces: 1
- Fireplace features: Living Room, Propane
Interior area
- Total structure area: 4,254
- Total interior livable area: 2,340 sqft
- Finished area above ground: 2,340
- Finished area below ground: 0
Property
Parking
- Total spaces: 2
- Parking features: Garage, Paved
- Garage spaces: 2
Features
- Stories: 2
- Patio & porch: Deck, Porch
- Exterior features: Private Yard
- Pool features: Association
- Body of water: None
Lot
- Size: 0.54 Acres
- Features: Level
Details
- Parcel number: 189.010202 066881
- Zoning: Residential
Construction
Type & style
- Home type: SingleFamily
- Architectural style: Colonial
- Property subtype: Single Family Residence
Materials
- Stone, Vinyl Siding, Stucco
Condition
- New construction: No
- Year built: 2002
Utilities & green energy
- Electric: 200+ Amp Service
- Water: Public
- Utilities for property: Cable Available, Propane, Electricity Connected
Community & neighborhood
Location
- Region: Bushkill
- Subdivision: Pine Ridge
HOA & financial
HOA
- Has HOA: Yes
- HOA fee: $830 annually
- Amenities included: Basketball Court, Tennis Court(s), Security, Pool, Playground
- Services included: Snow Removal
- Second HOA fee: $830 one time
Other
Other facts
- Listing terms: Cash,Conventional
- Road surface type: Paved
Price history
| Date | Event | Price |
|---|---|---|
| 8/11/2025 | Sold | $333,000+2.5%$142/sqft |
Source: | ||
| 6/14/2025 | Pending sale | $325,000$139/sqft |
Source: | ||
| 4/21/2025 | Listed for sale | $325,000$139/sqft |
Source: | ||
Public tax history
| Year | Property taxes | Tax assessment |
|---|---|---|
| 2025 | $6,316 +1.6% | $38,500 |
| 2024 | $6,218 +1.5% | $38,500 |
| 2023 | $6,124 +3.2% | $38,500 |
Find assessor info on the county website
Neighborhood: 18324
Nearby schools
GreatSchools rating
- 6/10Bushkill El SchoolGrades: K-5Distance: 2 mi
- 3/10Lehman Intermediate SchoolGrades: 6-8Distance: 2.1 mi
- 3/10East Stroudsburg Senior High School NorthGrades: 9-12Distance: 2.2 mi

Get pre-qualified for a loan
At Zillow Home Loans, we can pre-qualify you in as little as 5 minutes with no impact to your credit score.An equal housing lender. NMLS #10287.
