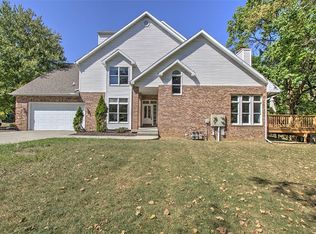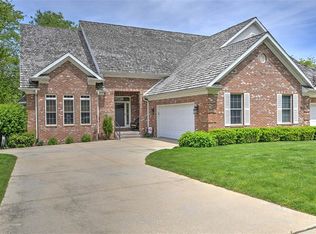Sold for $265,000
$265,000
4454 Mount Vernon Pl, Decatur, IL 62521
3beds
3,353sqft
Condominium
Built in 1996
-- sqft lot
$303,100 Zestimate®
$79/sqft
$2,809 Estimated rent
Home value
$303,100
$255,000 - $361,000
$2,809/mo
Zestimate® history
Loading...
Owner options
Explore your selling options
What's special
Experience luxury condo living at its best with this stunning 3,353 square feet unit situated on Decatur's vibrant east side. This prime location offers easy access to the Country Club of Decatur, shopping, Lake Decatur, and the airport. Boasting 3 bedrooms and 3.5 baths, this condo features a master suite and an additional bedroom/office on the main floor, with a third bedroom and full bath located in the lower level. The open-concept design of the living/dining area and the lower level family room/rec room creates a spacious and comfortable atmosphere. Relax and unwind with the peaceful and secluded views of the wooded surroundings. Storage is not an issue with the 950 square feet of unfinished storage area in the lower level. The previous owner made several upgrades to this unit, including flooring, paint, and roof.
Zillow last checked: 8 hours ago
Listing updated: November 05, 2024 at 07:55am
Listed by:
Tom Brinkoetter 217-875-0555,
Brinkoetter REALTORS®
Bought with:
Randy Grigg, 475179434
Vieweg RE/Better Homes & Gardens Real Estate-Service First
Source: CIBR,MLS#: 6243497 Originating MLS: Central Illinois Board Of REALTORS
Originating MLS: Central Illinois Board Of REALTORS
Facts & features
Interior
Bedrooms & bathrooms
- Bedrooms: 3
- Bathrooms: 4
- Full bathrooms: 3
- 1/2 bathrooms: 1
Primary bedroom
- Level: Main
Bedroom
- Level: Main
Bedroom
- Level: Basement
Primary bathroom
- Level: Main
Breakfast room nook
- Level: Main
Dining room
- Level: Main
Family room
- Level: Basement
Other
- Level: Main
Other
- Level: Basement
Half bath
- Level: Main
Kitchen
- Level: Main
Laundry
- Level: Main
Living room
- Level: Main
Other
- Level: Main
Recreation
- Level: Basement
Heating
- Forced Air, Gas
Cooling
- Central Air
Appliances
- Included: Dishwasher, Disposal, Gas Water Heater, Range
- Laundry: Main Level
Features
- Attic, Bath in Primary Bedroom, Main Level Primary
- Basement: Finished,Unfinished,Walk-Out Access,Full
- Number of fireplaces: 1
Interior area
- Total structure area: 3,353
- Total interior livable area: 3,353 sqft
- Finished area above ground: 2,151
- Finished area below ground: 1,202
Property
Parking
- Total spaces: 2
- Parking features: Attached, Garage
- Attached garage spaces: 2
Features
- Levels: One
- Stories: 1
- Patio & porch: Deck
- Exterior features: Deck
Lot
- Size: 8,276 sqft
Details
- Parcel number: 091317457004
- Zoning: R-2
- Special conditions: None
Construction
Type & style
- Home type: Condo
- Architectural style: Ranch
- Property subtype: Condominium
Materials
- Brick, Vinyl Siding
- Foundation: Basement
- Roof: Shingle
Condition
- Year built: 1996
Utilities & green energy
- Sewer: Public Sewer
- Water: Public
Community & neighborhood
Location
- Region: Decatur
- Subdivision: Mt Vernon Place
HOA & financial
HOA
- HOA fee: $250 monthly
Other
Other facts
- Road surface type: Concrete
Price history
| Date | Event | Price |
|---|---|---|
| 11/4/2024 | Sold | $265,000-4.8%$79/sqft |
Source: | ||
| 9/28/2024 | Pending sale | $278,500$83/sqft |
Source: | ||
| 9/11/2024 | Contingent | $278,500$83/sqft |
Source: | ||
| 8/23/2024 | Listed for sale | $278,500$83/sqft |
Source: | ||
| 7/7/2024 | Contingent | $278,500$83/sqft |
Source: | ||
Public tax history
| Year | Property taxes | Tax assessment |
|---|---|---|
| 2024 | $7,934 -22.9% | $88,333 -19.1% |
| 2023 | $10,287 +4.5% | $109,183 +6.4% |
| 2022 | $9,846 -1.2% | $102,659 +5.5% |
Find assessor info on the county website
Neighborhood: 62521
Nearby schools
GreatSchools rating
- 1/10Michael E Baum Elementary SchoolGrades: K-6Distance: 0.4 mi
- 1/10Stephen Decatur Middle SchoolGrades: 7-8Distance: 4.6 mi
- 2/10Eisenhower High SchoolGrades: 9-12Distance: 2.6 mi
Schools provided by the listing agent
- District: Decatur Dist 61
Source: CIBR. This data may not be complete. We recommend contacting the local school district to confirm school assignments for this home.
Get pre-qualified for a loan
At Zillow Home Loans, we can pre-qualify you in as little as 5 minutes with no impact to your credit score.An equal housing lender. NMLS #10287.

