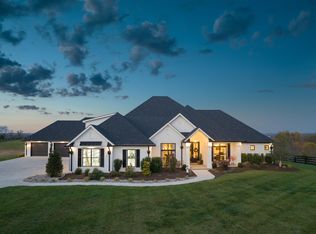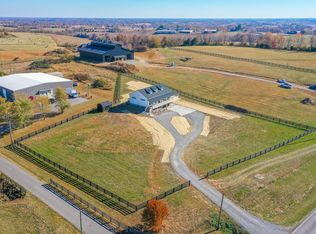Sold for $324,500 on 10/26/23
Street View
$324,500
4454 Lexington Rd, Lancaster, KY 40444
3beds
2baths
--sqft
SingleFamily
Built in ----
11.62 Acres Lot
$469,300 Zestimate®
$--/sqft
$2,042 Estimated rent
Home value
$469,300
$446,000 - $493,000
$2,042/mo
Zestimate® history
Loading...
Owner options
Explore your selling options
What's special
4454 Lexington Rd, Lancaster, KY 40444 is a single family home. It contains 3 bedrooms and 2 bathrooms. This home last sold for $324,500 in October 2023.
The Zestimate for this house is $469,300. The Rent Zestimate for this home is $2,042/mo.
Facts & features
Interior
Bedrooms & bathrooms
- Bedrooms: 3
- Bathrooms: 2
Heating
- Heat pump
Cooling
- Central
Property
Features
- Exterior features: Brick
Lot
- Size: 11.62 Acres
Details
- Parcel number: 2117
Construction
Type & style
- Home type: SingleFamily
Materials
- Frame
- Foundation: Concrete Block
- Roof: Composition
Community & neighborhood
Location
- Region: Lancaster
Price history
| Date | Event | Price |
|---|---|---|
| 8/20/2025 | Listing removed | $489,900 |
Source: | ||
| 4/3/2025 | Price change | $489,900-2% |
Source: | ||
| 2/21/2025 | Listed for sale | $499,900-3.7% |
Source: | ||
| 2/20/2025 | Listing removed | $519,000 |
Source: | ||
| 9/6/2024 | Contingent | $519,000 |
Source: | ||
Public tax history
| Year | Property taxes | Tax assessment |
|---|---|---|
| 2021 | $586 -2% | $92,500 |
| 2020 | $598 | $92,500 |
| 2019 | $598 -3.5% | $92,500 |
Find assessor info on the county website
Neighborhood: 40444
Nearby schools
GreatSchools rating
- 6/10Camp Dick Robinson Elementary SchoolGrades: PK-5Distance: 2.9 mi
- 5/10Garrard Middle SchoolGrades: 6-8Distance: 3.9 mi
- 6/10Garrard County High SchoolGrades: 9-12Distance: 5.5 mi

Get pre-qualified for a loan
At Zillow Home Loans, we can pre-qualify you in as little as 5 minutes with no impact to your credit score.An equal housing lender. NMLS #10287.

