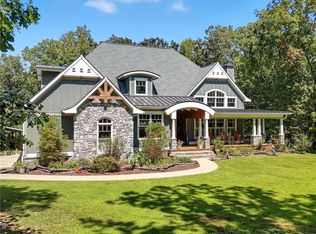Closed
$835,000
4454 Damascus Rd, Jasper, GA 30143
3beds
3,000sqft
Single Family Residence
Built in 2015
4 Acres Lot
$837,800 Zestimate®
$278/sqft
$2,602 Estimated rent
Home value
$837,800
$788,000 - $896,000
$2,602/mo
Zestimate® history
Loading...
Owner options
Explore your selling options
What's special
** ASSUMABLE 2.5% Interest Rate for VA Buyer** Custom 3 Bed/3 Bath Ranch on 4 Acres with Pole Barn & Full Basement in Clayton Community of Cherokee County! Welcome to this stunning 2015 custom-built ranch home nestled on 4 usable, private acres in the highly sought-after Clayton community of Cherokee County! With 3 spacious bedrooms, 3 full bathrooms, office, a bonus room, and over 2500 square feet on the main level, this thoughtfully designed home offers space, comfort, and charm at every turn. Step inside and be greeted by gorgeous hickory hardwood floors and exposed beams, adding warmth and rustic elegance throughout the main living areas. The expansive vaulted living room is perfect for entertaining or relaxing by the fireplace, while the oversized master suite, located on its own private wing, boasts ample space and a luxurious en-suite bath. On the opposite wing, you'll find two generously sized secondary bedrooms, each with access to their own full bath-ideal for guests or family. The open-concept kitchen is a chef's dream, complete with a walk-in pantry, large island, and seamless flow to the living and dining areas. Need a home office? You're covered with a dedicated study room just few steps up off main level, plus a bonus room upstairs for a playroom, gym, or media space. Enjoy peaceful outdoor living on the rocking chair wraparound front porch or the covered back deck overlooking your beautifully level property. The full unfinished basement is already stubbed for a bathroom and ready for your creative vision-add extra living space, a workshop, or anything you can imagine! NO HOA / no covenants or restrictions! Recent upgrades include a brand-new HVAC system for the main level (2024) and a hot water heater replaced just two years ago for added peace of mind. Outside, the impressive 50'x42' pole barn provides endless possibilities for equipment storage, hobbies, or even a future workshop. Tucked away in the country for peace and privacy, yet only minutes to shopping, restaurants, and convenient access to I-515. This home truly has it all-space, style, location, and functionality. Come see what country living with modern comforts is all about!
Zillow last checked: 8 hours ago
Listing updated: November 14, 2025 at 08:47am
Listed by:
Zack Bobo 770-876-2790,
ERA Sunrise Realty
Bought with:
Kathy Schmidt, 363934
Keller Williams Community Partners
Source: GAMLS,MLS#: 10538260
Facts & features
Interior
Bedrooms & bathrooms
- Bedrooms: 3
- Bathrooms: 3
- Full bathrooms: 3
- Main level bathrooms: 3
- Main level bedrooms: 3
Kitchen
- Features: Kitchen Island, Walk-in Pantry
Heating
- Forced Air
Cooling
- Central Air
Appliances
- Included: Dishwasher
- Laundry: Common Area
Features
- Beamed Ceilings, Master On Main Level, Vaulted Ceiling(s)
- Flooring: Hardwood, Tile
- Windows: Double Pane Windows
- Basement: Bath/Stubbed,Unfinished
- Number of fireplaces: 1
- Fireplace features: Family Room
- Common walls with other units/homes: No Common Walls
Interior area
- Total structure area: 3,000
- Total interior livable area: 3,000 sqft
- Finished area above ground: 3,000
- Finished area below ground: 0
Property
Parking
- Total spaces: 2
- Parking features: Attached, Garage
- Has attached garage: Yes
Features
- Levels: One
- Stories: 1
- Patio & porch: Deck
- Body of water: None
Lot
- Size: 4 Acres
- Features: Private
Details
- Additional structures: Other
- Parcel number: 13N07 036 A
Construction
Type & style
- Home type: SingleFamily
- Architectural style: Craftsman,Ranch
- Property subtype: Single Family Residence
Materials
- Other
- Roof: Composition
Condition
- Resale
- New construction: No
- Year built: 2015
Utilities & green energy
- Sewer: Septic Tank
- Water: Well
- Utilities for property: Electricity Available, Water Available
Community & neighborhood
Security
- Security features: Smoke Detector(s)
Community
- Community features: None
Location
- Region: Jasper
- Subdivision: None
HOA & financial
HOA
- Has HOA: No
- Services included: None
Other
Other facts
- Listing agreement: Exclusive Right To Sell
Price history
| Date | Event | Price |
|---|---|---|
| 11/13/2025 | Sold | $835,000-6.7%$278/sqft |
Source: | ||
| 8/28/2025 | Price change | $895,000-1.1%$298/sqft |
Source: | ||
| 8/18/2025 | Price change | $905,000-2.7%$302/sqft |
Source: | ||
| 6/23/2025 | Price change | $929,900-2.1%$310/sqft |
Source: | ||
| 6/7/2025 | Listed for sale | $949,900+59.6%$317/sqft |
Source: | ||
Public tax history
| Year | Property taxes | Tax assessment |
|---|---|---|
| 2024 | $7,566 +0.7% | $303,120 +1.1% |
| 2023 | $7,513 +20.1% | $299,800 +23.9% |
| 2022 | $6,255 +32.8% | $241,920 +45.8% |
Find assessor info on the county website
Neighborhood: 30143
Nearby schools
GreatSchools rating
- 7/10Clayton Elementary SchoolGrades: PK-5Distance: 3.6 mi
- 7/10Teasley Middle SchoolGrades: 6-8Distance: 8.1 mi
- 7/10Cherokee High SchoolGrades: 9-12Distance: 10.3 mi
Schools provided by the listing agent
- Elementary: Clayton
- Middle: Teasley
- High: Cherokee
Source: GAMLS. This data may not be complete. We recommend contacting the local school district to confirm school assignments for this home.
Get a cash offer in 3 minutes
Find out how much your home could sell for in as little as 3 minutes with a no-obligation cash offer.
Estimated market value
$837,800
Get a cash offer in 3 minutes
Find out how much your home could sell for in as little as 3 minutes with a no-obligation cash offer.
Estimated market value
$837,800
