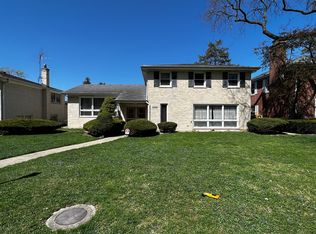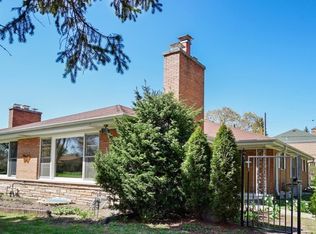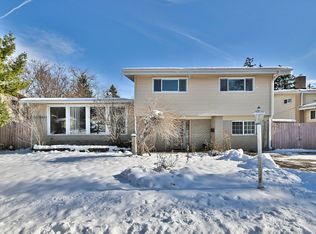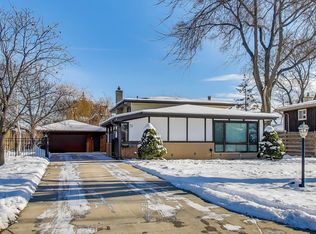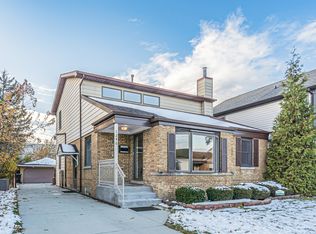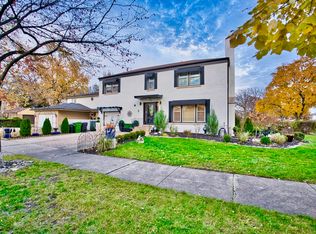Discover one of Skokie's most unique residential settings on exclusive Private Concord Lane, 2-block enclave overlooking a serene, tree-lined back yard like a park. NOT often found in Skokie. This beautiful Split-Level home offers 4 spacious bedrooms, 2 full bathrooms, and 1 half bath, situated on a generous 70' x 142' lot. The main level features a large family room, formal dining, and large living room with vaulted ceiling and large/wide windows providing light and brightness throughout, well-appointed kitchen, with granite counter, and Stainless-Steel appliances. Finished lower level with 4th bedroom and powder room. Large 2.1-Attached car garage. Close to everything including shops, retailers, and within a short distance to major roads, and interstates. Total sq. ft. is estimated. Per sellers request, interior access confirmed after buyer pre-approval letter is provided.
Active
Price cut: $10K (12/1)
$579,000
4454 Concord Ln, Skokie, IL 60076
4beds
3,000sqft
Est.:
Single Family Residence
Built in 1967
9,940 Square Feet Lot
$576,200 Zestimate®
$193/sqft
$-- HOA
What's special
Large family roomFormal diningStainless-steel appliances
- 11 days |
- 1,060 |
- 18 |
Likely to sell faster than
Zillow last checked: 8 hours ago
Listing updated: December 06, 2025 at 10:06pm
Listing courtesy of:
Mark Ahmad 773-983-1553,
Century 21 Circle
Source: MRED as distributed by MLS GRID,MLS#: 12525571
Tour with a local agent
Facts & features
Interior
Bedrooms & bathrooms
- Bedrooms: 4
- Bathrooms: 3
- Full bathrooms: 2
- 1/2 bathrooms: 1
Rooms
- Room types: Recreation Room, Utility Room-Lower Level
Primary bedroom
- Features: Flooring (Carpet), Bathroom (Full)
- Level: Second
- Area: 192 Square Feet
- Dimensions: 16X12
Bedroom 2
- Features: Flooring (Carpet)
- Level: Second
- Area: 169 Square Feet
- Dimensions: 13X13
Bedroom 3
- Features: Flooring (Carpet)
- Level: Second
- Area: 143 Square Feet
- Dimensions: 13X11
Bedroom 4
- Features: Flooring (Carpet)
- Level: Second
- Area: 165 Square Feet
- Dimensions: 15X11
Dining room
- Features: Flooring (Carpet)
- Level: Main
- Area: 132 Square Feet
- Dimensions: 12X11
Family room
- Features: Flooring (Carpet)
- Level: Main
- Area: 330 Square Feet
- Dimensions: 22X15
Kitchen
- Features: Flooring (Carpet)
- Level: Main
- Area: 156 Square Feet
- Dimensions: 13X12
Laundry
- Features: Flooring (Vinyl)
- Level: Basement
- Area: 135 Square Feet
- Dimensions: 15X09
Living room
- Features: Flooring (Carpet)
- Level: Main
- Area: 324 Square Feet
- Dimensions: 18X18
Recreation room
- Features: Flooring (Carpet)
- Level: Basement
- Area: 392 Square Feet
- Dimensions: 28X14
Other
- Features: Flooring (Vinyl)
- Level: Basement
- Area: 135 Square Feet
- Dimensions: 15X09
Heating
- Natural Gas, Forced Air
Cooling
- Central Air
Appliances
- Included: Range, Refrigerator, Washer, Dryer
Features
- Basement: Finished,Full
Interior area
- Total structure area: 0
- Total interior livable area: 3,000 sqft
Property
Parking
- Total spaces: 2
- Parking features: Concrete, Garage Door Opener, Garage Owned, Detached, Garage
- Garage spaces: 2
- Has uncovered spaces: Yes
Accessibility
- Accessibility features: No Disability Access
Features
- Levels: Bi-Level
- Stories: 1
- Patio & porch: Deck
Lot
- Size: 9,940 Square Feet
- Dimensions: 70X142
Details
- Parcel number: 10223340010000
- Special conditions: None
Construction
Type & style
- Home type: SingleFamily
- Architectural style: Bi-Level
- Property subtype: Single Family Residence
Materials
- Brick
- Foundation: Concrete Perimeter
Condition
- New construction: No
- Year built: 1967
Details
- Builder model: BI-LEVEL
Utilities & green energy
- Sewer: Public Sewer
- Water: Public
Community & HOA
HOA
- Services included: None
Location
- Region: Skokie
Financial & listing details
- Price per square foot: $193/sqft
- Tax assessed value: $459,990
- Annual tax amount: $12,485
- Date on market: 12/1/2025
- Ownership: Fee Simple
Estimated market value
$576,200
$547,000 - $605,000
$4,078/mo
Price history
Price history
| Date | Event | Price |
|---|---|---|
| 12/1/2025 | Price change | $579,000-1.7%$193/sqft |
Source: | ||
| 10/5/2025 | Price change | $589,000-1.7%$196/sqft |
Source: | ||
| 8/24/2025 | Price change | $599,000-3.2%$200/sqft |
Source: | ||
| 7/7/2025 | Price change | $619,000-4.6%$206/sqft |
Source: | ||
| 6/27/2025 | Listed for sale | $649,000+45.8%$216/sqft |
Source: | ||
Public tax history
Public tax history
| Year | Property taxes | Tax assessment |
|---|---|---|
| 2023 | $12,485 +0.5% | $45,999 |
| 2022 | $12,420 +38% | $45,999 +46% |
| 2021 | $9,001 -1.1% | $31,514 |
Find assessor info on the county website
BuyAbility℠ payment
Est. payment
$3,928/mo
Principal & interest
$2818
Property taxes
$907
Home insurance
$203
Climate risks
Neighborhood: Central Skokie
Nearby schools
GreatSchools rating
- NAMadison Elementary SchoolGrades: PK-2Distance: 0.8 mi
- 4/10Lincoln Jr High SchoolGrades: PK,6-8Distance: 0.8 mi
- 10/10Niles West High SchoolGrades: 9-12Distance: 1.7 mi
Schools provided by the listing agent
- Elementary: Madison Elementary School
- Middle: Lincoln Junior High School
- High: Niles West High School
- District: 69
Source: MRED as distributed by MLS GRID. This data may not be complete. We recommend contacting the local school district to confirm school assignments for this home.
- Loading
- Loading
