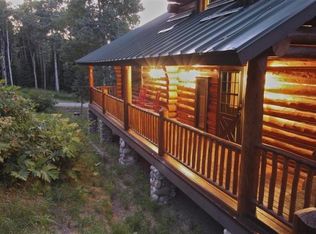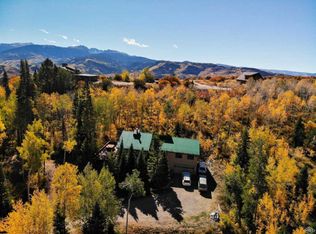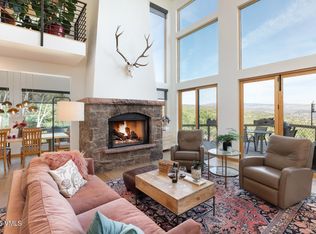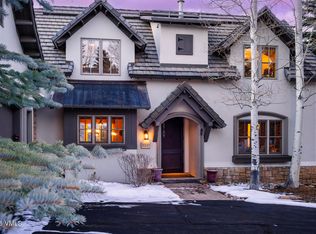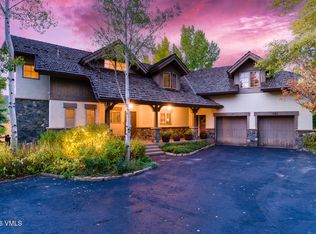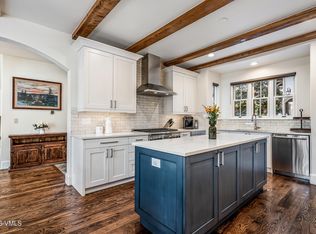TRUE COLORADO! Drenched with charm, warmth, and western spirit, this home is your mountain sanctuary. Just minutes from the resorts of Red Sky Ranch, Vail & Beaver Creek. Escape to an authentic Colorado mountain modern cabin. This stunning log home will make your mountain living dreams come true. So private. So peaceful. Surrounded by acres of aspens, 100-year-old Douglas fir trees and open spaces, this impeccable and elegant home in Bellyache Ridge features soaring ceilings, beautiful wood flooring and 4 fireplaces. 2 loft areas offer flex space for office or extra sleeping. Bright and welcoming with skylights and French doors. Open to experience the magical outdoors. The enormous newer wrap-around deck, which runs the entire length of home, overlooks the stone terraced patio and fire pit area framed by the glorious fir trees plus an area perfect for a hot tub. Views of nothing but solitude. Exceptional opportunity awaits for rental income found in the separate beautiful studio apartment above the oversized 2-car garage. Complete with vaulted ceilings, skylights, a stone fireplace and a kitchenette, this special spot is just ideal as your guest cabin, nanny or caretakers quarters, an office, or cool teen hang-out space. Deep 2 car garage has an EV charging station and a separate room for work shop or ski tuning complete with a washer/dryer hook-up. Whether a full-time home or mountain retreat, you will love this quiet refuge in Nature, a respite from hectic life.
For sale
$3,195,000
4454 Bellyache Ridge Rd, Wolcott, CO 81655
4beds
4,497sqft
Est.:
Single Family Residence
Built in 2006
2.07 Acres Lot
$3,049,500 Zestimate®
$710/sqft
$29/mo HOA
What's special
Stunning log homeSoaring ceilingsBeautiful wood flooring
- 214 days |
- 611 |
- 16 |
Zillow last checked: 8 hours ago
Listing updated: February 10, 2026 at 12:02pm
Listed by:
Karen Poage 970-390-5717,
Slifer Smith & Frampton - Hyatt
Source: VMLS,MLS#: 1012310
Tour with a local agent
Facts & features
Interior
Bedrooms & bathrooms
- Bedrooms: 4
- Bathrooms: 6
- Full bathrooms: 4
- 3/4 bathrooms: 2
Heating
- Radiant, Radiant Floor
Cooling
- Ceiling Fan(s)
Appliances
- Included: Dishwasher, Disposal, Dryer, Range Hood, Refrigerator, Washer, Wine Cooler, See Remarks
- Laundry: Electric Dryer Hookup, Washer Hookup
Features
- Vaulted Ceiling(s), Balcony
- Flooring: Carpet, Stone, Tile, Wood
- Windows: Skylight(s)
- Has basement: No
- Has fireplace: Yes
- Fireplace features: Gas
Interior area
- Total structure area: 4,497
- Total interior livable area: 4,497 sqft
Property
Parking
- Total spaces: 2
- Parking features: Detached, Garage, Surface
- Garage spaces: 2
Features
- Stories: 3
- Entry location: 2
- Patio & porch: Patio
- Has spa: Yes
- Spa features: Bath
- Has view: Yes
- View description: Mountain(s), Trees/Woods
Lot
- Size: 2.07 Acres
Details
- Parcel number: 194135201006
- Zoning: residential
- Special conditions: Standard
Construction
Type & style
- Home type: SingleFamily
- Property subtype: Single Family Residence
Materials
- Frame, Log
- Foundation: Poured in Place
- Roof: Metal
Condition
- Year built: 2006
Utilities & green energy
- Utilities for property: Electricity Available, Propane, Water Available
Community & HOA
Community
- Features: Fishing, Trail(s)
- Subdivision: Bellyache Ridge 1
HOA
- Has HOA: Yes
- HOA fee: $350 annually
Location
- Region: Wolcott
Financial & listing details
- Price per square foot: $710/sqft
- Tax assessed value: $2,380,460
- Annual tax amount: $10,805
- Date on market: 7/12/2025
- Cumulative days on market: 214 days
- Electric utility on property: Yes
Estimated market value
$3,049,500
$2.90M - $3.20M
$7,848/mo
Price history
Price history
| Date | Event | Price |
|---|---|---|
| 10/15/2025 | Price change | $3,195,000-5.9%$710/sqft |
Source: | ||
| 7/12/2025 | Listed for sale | $3,395,000+127.9%$755/sqft |
Source: | ||
| 10/2/2017 | Sold | $1,490,000-6.6%$331/sqft |
Source: | ||
| 6/24/2017 | Listed for sale | $1,595,000+356.4%$355/sqft |
Source: Slifer Smith & Frampton/Bridge #929743 Report a problem | ||
| 7/21/1999 | Sold | $349,500$78/sqft |
Source: Public Record Report a problem | ||
Public tax history
Public tax history
| Year | Property taxes | Tax assessment |
|---|---|---|
| 2024 | $10,949 +39.4% | $159,490 -2.6% |
| 2023 | $7,857 -1.7% | $163,740 +58.2% |
| 2022 | $7,992 | $103,500 -2.8% |
Find assessor info on the county website
BuyAbility℠ payment
Est. payment
$17,695/mo
Principal & interest
$15456
Home insurance
$1118
Other costs
$1121
Climate risks
Neighborhood: 81655
Nearby schools
GreatSchools rating
- 4/10Eagle Valley Elementary SchoolGrades: PK-5Distance: 8.4 mi
- 7/10Eagle Valley Middle SchoolGrades: 6-8Distance: 8.6 mi
- 7/10Eagle Valley High SchoolGrades: 9-12Distance: 15.4 mi
- Loading
- Loading
