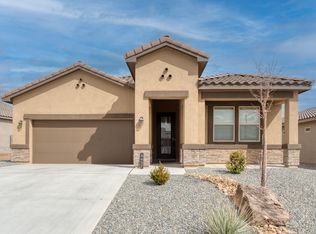Sold
Price Unknown
4453 Skyline Loop NE, Rio Rancho, NM 87144
3beds
2,230sqft
Single Family Residence
Built in 2021
6,969.6 Square Feet Lot
$445,200 Zestimate®
$--/sqft
$2,730 Estimated rent
Home value
$445,200
$423,000 - $467,000
$2,730/mo
Zestimate® history
Loading...
Owner options
Explore your selling options
What's special
Just what you have been waiting for in Cleveland Heights!! This 2 year young DR Horton home offers a spacious open floorplan with 3 bedrooms, 3 bathrooms and a bonus office space. The kitchen conveys all stainless appliances, granite counter tops, and an oversized island with bar seating and walk in pantry. The spacious primary bedroom has a walk through en suite with private toilet, walk in shower, separate garden tub and large walk in closet with laundry room access! This home has luxury living inside and a blank canvas ready for your ideas in the back yard with extended covered patio. Beautiful mountain views, great location and did we mention 3 car garage for the toys!! Schedule a showing today!!
Zillow last checked: 8 hours ago
Listing updated: February 23, 2024 at 09:21am
Listed by:
Francesca Rodriguez 505-610-1408,
Simply Real Estate
Bought with:
Kristina Salcido, 20817
Simply Real Estate
Source: SWMLS,MLS#: 1038603
Facts & features
Interior
Bedrooms & bathrooms
- Bedrooms: 3
- Bathrooms: 3
- Full bathrooms: 2
- 1/2 bathrooms: 1
Primary bedroom
- Level: Main
- Area: 384.8
- Dimensions: 14.8 x 26
Kitchen
- Level: Main
- Area: 237.29
- Dimensions: 18.1 x 13.11
Living room
- Level: Main
- Area: 333.93
- Dimensions: 15.11 x 22.1
Heating
- Central, Forced Air
Cooling
- Central Air, Refrigerated
Appliances
- Included: Built-In Gas Oven, Built-In Gas Range, Cooktop, Dryer, Dishwasher, Microwave, Refrigerator, Range Hood, Washer
- Laundry: Washer Hookup, Dryer Hookup, ElectricDryer Hookup
Features
- Ceiling Fan(s), Dual Sinks, Garden Tub/Roman Tub, Home Office, Kitchen Island, Main Level Primary, Pantry, Separate Shower, Walk-In Closet(s)
- Flooring: Carpet, Tile
- Windows: Double Pane Windows, Insulated Windows
- Has basement: No
- Number of fireplaces: 1
- Fireplace features: Gas Log
Interior area
- Total structure area: 2,230
- Total interior livable area: 2,230 sqft
Property
Parking
- Total spaces: 3
- Parking features: Attached, Finished Garage, Garage
- Attached garage spaces: 3
Accessibility
- Accessibility features: None
Features
- Levels: One
- Stories: 1
- Patio & porch: Covered, Patio
- Exterior features: Private Yard
- Fencing: Wall
Lot
- Size: 6,969 sqft
- Features: Landscaped, Planned Unit Development
Details
- Parcel number: 1014073219164
- Zoning description: R-4
Construction
Type & style
- Home type: SingleFamily
- Property subtype: Single Family Residence
Materials
- Frame, Stucco
- Roof: Tile
Condition
- Resale
- New construction: No
- Year built: 2021
Details
- Builder name: Dr Horton
Utilities & green energy
- Sewer: Public Sewer
- Water: Public
- Utilities for property: Electricity Connected, Natural Gas Connected, Sewer Connected, Water Connected
Green energy
- Energy generation: None
Community & neighborhood
Security
- Security features: Security System
Location
- Region: Rio Rancho
- Subdivision: Cleveland Heights
HOA & financial
HOA
- Has HOA: Yes
- HOA fee: $420 monthly
- Services included: Common Areas
Other
Other facts
- Listing terms: Cash,Conventional,FHA,VA Loan
Price history
| Date | Event | Price |
|---|---|---|
| 9/13/2024 | Listing removed | $3,000$1/sqft |
Source: Zillow Rentals Report a problem | ||
| 7/11/2024 | Listed for rent | $3,000+7.1%$1/sqft |
Source: Zillow Rentals Report a problem | ||
| 9/26/2023 | Pending sale | $444,000$199/sqft |
Source: | ||
| 9/26/2023 | Listed for sale | $444,000$199/sqft |
Source: | ||
| 9/25/2023 | Sold | -- |
Source: | ||
Public tax history
| Year | Property taxes | Tax assessment |
|---|---|---|
| 2025 | $4,915 -0.3% | $140,839 +3% |
| 2024 | $4,928 +10.5% | $136,737 +10.9% |
| 2023 | $4,458 +1.9% | $123,274 +3% |
Find assessor info on the county website
Neighborhood: 87144
Nearby schools
GreatSchools rating
- 6/10Sandia Vista Elementary SchoolGrades: PK-5Distance: 2.9 mi
- 8/10Mountain View Middle SchoolGrades: 6-8Distance: 3.6 mi
- 7/10V Sue Cleveland High SchoolGrades: 9-12Distance: 0.2 mi
Schools provided by the listing agent
- High: V. Sue Cleveland
Source: SWMLS. This data may not be complete. We recommend contacting the local school district to confirm school assignments for this home.
Get a cash offer in 3 minutes
Find out how much your home could sell for in as little as 3 minutes with a no-obligation cash offer.
Estimated market value$445,200
Get a cash offer in 3 minutes
Find out how much your home could sell for in as little as 3 minutes with a no-obligation cash offer.
Estimated market value
$445,200
