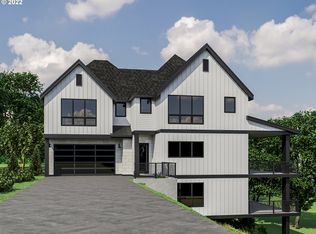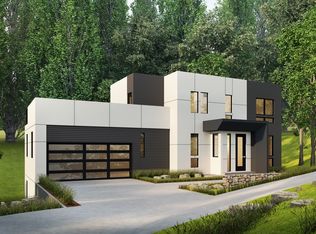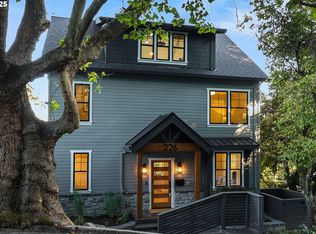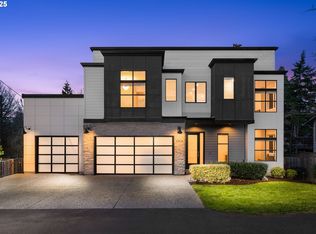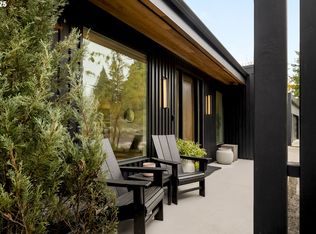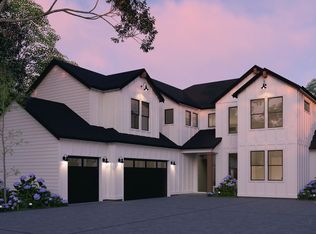Gorgeous contemporary custom designed plan with 420 square foot deck off master bedroom and covered deck off great room. Top of the line modern finishes and appliances. Meet with the builder's designer to select yours. Very private setting at end of street in a great neighborhood with quick downtown/Council Crest/Hillsdale access. You may also customize your home by adjusting the floor plan or exterior elevation.
Active
$1,545,000
4453 SW Melville, Portland, OR 97221
4beds
2,832sqft
Est.:
Residential, Single Family Residence
Built in 2025
0.68 Acres Lot
$-- Zestimate®
$546/sqft
$-- HOA
What's special
Very private settingEnd of street
- 983 days |
- 540 |
- 20 |
Zillow last checked: 8 hours ago
Listing updated: September 27, 2025 at 02:46am
Listed by:
Robert Law 503-516-8615,
John L. Scott
Source: RMLS (OR),MLS#: 23344132
Tour with a local agent
Facts & features
Interior
Bedrooms & bathrooms
- Bedrooms: 4
- Bathrooms: 4
- Full bathrooms: 3
- Partial bathrooms: 1
- Main level bathrooms: 1
Rooms
- Room types: Utility Room, Bedroom 4, Bedroom 2, Bedroom 3, Dining Room, Family Room, Kitchen, Living Room, Primary Bedroom
Primary bedroom
- Features: Deck, Soaking Tub
- Level: Upper
- Area: 240
- Dimensions: 15 x 16
Bedroom 2
- Features: Bathroom, Walkin Closet
- Level: Upper
- Area: 120
- Dimensions: 10 x 12
Bedroom 3
- Features: Walkin Closet
- Level: Lower
Bedroom 4
- Level: Lower
- Area: 132
- Dimensions: 11 x 12
Dining room
- Level: Main
Kitchen
- Features: Island
- Level: Main
Living room
- Features: Deck, Fireplace
- Level: Main
Heating
- Forced Air 90, Fireplace(s)
Cooling
- Central Air
Appliances
- Included: Built In Oven, Built-In Range, Built-In Refrigerator, Cooktop, Dishwasher, Disposal, Microwave, Plumbed For Ice Maker, Stainless Steel Appliance(s), Gas Water Heater
Features
- Bathroom, Walk-In Closet(s), Kitchen Island, Soaking Tub, Granite, Marble
- Windows: Double Pane Windows, Vinyl Frames
- Basement: Finished
- Number of fireplaces: 1
- Fireplace features: Gas
Interior area
- Total structure area: 2,832
- Total interior livable area: 2,832 sqft
Property
Parking
- Total spaces: 2
- Parking features: Attached
- Attached garage spaces: 2
Features
- Stories: 3
- Patio & porch: Covered Deck, Deck
- Exterior features: Gas Hookup
- Has view: Yes
- View description: Territorial, Trees/Woods
Lot
- Size: 0.68 Acres
- Dimensions: 29,767 sq ft
- Features: Level, Sloped, Trees, SqFt 20000 to Acres1
Details
- Additional structures: GasHookup
- Parcel number: New Construction
Construction
Type & style
- Home type: SingleFamily
- Architectural style: Contemporary
- Property subtype: Residential, Single Family Residence
Materials
- Cement Siding
- Foundation: Concrete Perimeter
- Roof: Membrane
Condition
- Proposed
- New construction: Yes
- Year built: 2025
Details
- Warranty included: Yes
Utilities & green energy
- Gas: Gas Hookup, Gas
- Sewer: Public Sewer
- Water: Public
- Utilities for property: Cable Connected
Community & HOA
Community
- Subdivision: Council Crest/Hillsdale
HOA
- Has HOA: No
Location
- Region: Portland
Financial & listing details
- Price per square foot: $546/sqft
- Annual tax amount: $1
- Date on market: 4/6/2023
- Listing terms: Cash,Conventional
Estimated market value
Not available
Estimated sales range
Not available
Not available
Price history
Price history
| Date | Event | Price |
|---|---|---|
| 8/4/2024 | Listed for sale | $1,545,000$546/sqft |
Source: | ||
| 6/3/2024 | Listing removed | -- |
Source: | ||
| 4/24/2023 | Price change | $1,545,000-3.1%$546/sqft |
Source: | ||
| 4/6/2023 | Listed for sale | $1,595,000$563/sqft |
Source: | ||
Public tax history
Public tax history
Tax history is unavailable.BuyAbility℠ payment
Est. payment
$7,755/mo
Principal & interest
$5991
Property taxes
$1223
Home insurance
$541
Climate risks
Neighborhood: Southwest Hills
Nearby schools
GreatSchools rating
- 10/10Rieke Elementary SchoolGrades: K-5Distance: 1.1 mi
- 6/10Gray Middle SchoolGrades: 6-8Distance: 0.6 mi
- 8/10Ida B. Wells-Barnett High SchoolGrades: 9-12Distance: 1.2 mi
Schools provided by the listing agent
- Elementary: Rieke
- Middle: Robert Gray
- High: Ida B Wells
Source: RMLS (OR). This data may not be complete. We recommend contacting the local school district to confirm school assignments for this home.
- Loading
- Loading
