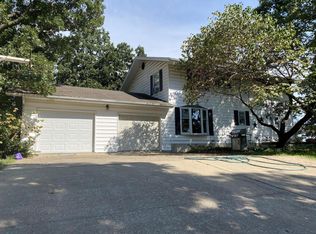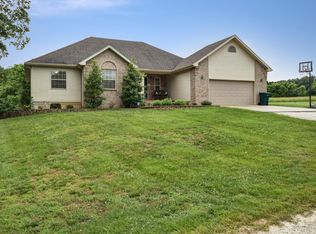3 bed, 2 bath, Split level home. Lots of storage through out house, totally remodeled kitchen with nice breakfast bar and drop in elect stove top, abundance of cabinets, counter space and large pantry. Large dining room, comfy family room with extra area for office or more seating. Both large baths have been nicely updated with walk in showers and a hot tub in one looking out over the beautiful treed back acres. Master suite is large enough for their King bed, night stands, dressers and nice sitting area. The 3 car detached garage has concrete floor, is insulated/heated. Also a concrete pad covered car port for a Pontoon boat or large/tall motor home. Beautiful w/mature trees, and a creek on back of the property of 4.85 m/l beautiful acres just 5 min. west Bolivar. Quilified buyers please.
This property is off market, which means it's not currently listed for sale or rent on Zillow. This may be different from what's available on other websites or public sources.


