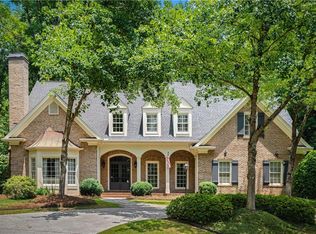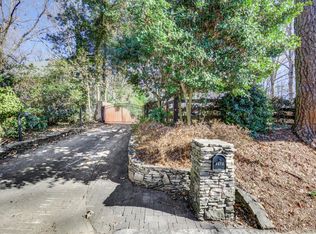Incredible opportunity just steps from Chastain Park! Beautifully situated on over a half acre lot featuring a gorgeous, resort style infinity pool surrounded by lush, mature landscaping, this beautiful home boasts three full finished floors, soaring ceiling, walls of windows and large living spaces to create both a phenomenal space for entertaining as well as everyday living! Through the front door, you are greeted with natural light from a wall of windows on the back of the home, the sizable dining room to the left of the foyers would be perfect for family gatherings and holiday feasts! Chefs kitchen opens to eat in breakfast nook, family room as well as the living room with 20'+ ceilings. Owner's suite on the main with 4 additional bedrooms and a play room up and the lower, terrace level hosts the 6th bedroom, full bath, game room, media room, wet bar as well as walk-out access to cover pool patio and the private pool area - beyond the pool deck, you'll find a landing with fire pit, waterfall and steps down to large flat grassy area - Also featuring 3 garage spaces, a walk up attic with ample storage and an opportunity for future expansion and an ideal location in Chastain with close proximity to green spaces, shopping and wonderful restaurants.
This property is off market, which means it's not currently listed for sale or rent on Zillow. This may be different from what's available on other websites or public sources.

