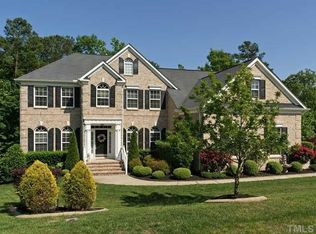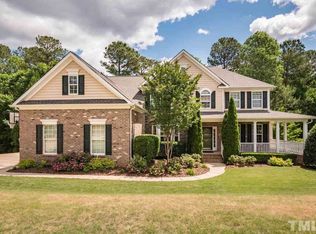Sold for $740,000 on 07/26/23
$740,000
4453 Fairview Ridge Ln, Apex, NC 27539
4beds
3,592sqft
Single Family Residence, Residential
Built in 2006
0.39 Acres Lot
$792,300 Zestimate®
$206/sqft
$2,913 Estimated rent
Home value
$792,300
$753,000 - $832,000
$2,913/mo
Zestimate® history
Loading...
Owner options
Explore your selling options
What's special
This stunning home site is a wooded oasis, offering privacy and tranquility. The kitchen boasts beautiful granite counters and ample cabinetry, making meal prep a breeze. The open floor plan flows seamlessly from the kitchen into the dining area and great room, complete with a cozy fireplace. The main level also includes a library/office feat. custom shelving, perfect for those who work from home. The owner's suite is a true retreat, with plenty of space for a king-sized bed and a sitting area. Three additional bedrooms are well-sized and share baths. The loft area provides additional living space and is perfect for a playroom or media room. The home also includes a two-car garage, and updated HVAC, ample windows to let in ample natural light, two staircases for convenience. The oversized deck overlooks the private, wooded backyard, offering a peaceful retreat for morning coffee or evening relaxation. Located in a sought after community w/ pools, water slide, club houses, volleyball, water park, play areas, just a short distance from lakes, restaurants, shops, and recreational facilities.
Zillow last checked: 8 hours ago
Listing updated: October 27, 2025 at 11:29pm
Listed by:
Naomi Richardson 919-398-8357,
Mark Spain Real Estate
Bought with:
Alison Malloy Wojnarowski, 317322
Keller Williams Realty
Source: Doorify MLS,MLS#: 2516288
Facts & features
Interior
Bedrooms & bathrooms
- Bedrooms: 4
- Bathrooms: 4
- Full bathrooms: 3
- 1/2 bathrooms: 1
Heating
- Electric, Forced Air, Natural Gas
Cooling
- Central Air, Zoned
Appliances
- Included: Dishwasher, Electric Water Heater, Microwave
Features
- Eat-in Kitchen, Entrance Foyer, Granite Counters, High Ceilings, Kitchen/Dining Room Combination, Pantry, Shower Only, Soaking Tub, Walk-In Closet(s), Wired for Sound
- Flooring: Hardwood, Tile
- Basement: Crawl Space
- Number of fireplaces: 1
- Fireplace features: Gas Log, Great Room
Interior area
- Total structure area: 3,592
- Total interior livable area: 3,592 sqft
- Finished area above ground: 3,592
- Finished area below ground: 0
Property
Parking
- Total spaces: 2
- Parking features: Concrete, Driveway, Garage, Garage Faces Side
- Garage spaces: 2
Features
- Levels: Two
- Stories: 2
- Patio & porch: Covered, Deck, Porch
- Pool features: Community
- Has view: Yes
Lot
- Size: 0.39 Acres
- Features: Hardwood Trees, Landscaped, Wooded
Details
- Parcel number: 0679342365
Construction
Type & style
- Home type: SingleFamily
- Architectural style: Colonial, Contemporary
- Property subtype: Single Family Residence, Residential
Materials
- Brick, Vinyl Siding
Condition
- New construction: No
- Year built: 2006
Utilities & green energy
- Sewer: Public Sewer
- Water: Public
Community & neighborhood
Community
- Community features: Pool
Location
- Region: Apex
- Subdivision: The Park At West Lake
HOA & financial
HOA
- Has HOA: Yes
- HOA fee: $383 semi-annually
- Amenities included: Clubhouse, Pool
Price history
| Date | Event | Price |
|---|---|---|
| 7/26/2023 | Sold | $740,000-1.3%$206/sqft |
Source: | ||
| 6/29/2023 | Contingent | $749,900$209/sqft |
Source: | ||
| 6/15/2023 | Listed for sale | $749,9000%$209/sqft |
Source: | ||
| 6/9/2023 | Listing removed | -- |
Source: | ||
| 5/26/2023 | Price change | $750,000-1.3%$209/sqft |
Source: | ||
Public tax history
| Year | Property taxes | Tax assessment |
|---|---|---|
| 2025 | $6,276 +2.2% | $729,901 |
| 2024 | $6,140 +28% | $729,901 +53.1% |
| 2023 | $4,796 +3.9% | $476,634 |
Find assessor info on the county website
Neighborhood: 27539
Nearby schools
GreatSchools rating
- 9/10West Lake ElementaryGrades: PK-5Distance: 0.5 mi
- 8/10West Lake MiddleGrades: 6-8Distance: 0.4 mi
- 7/10Middle Creek HighGrades: 9-12Distance: 0.8 mi
Schools provided by the listing agent
- Elementary: Wake - West Lake
- Middle: Wake - West Lake
- High: Wake - Middle Creek
Source: Doorify MLS. This data may not be complete. We recommend contacting the local school district to confirm school assignments for this home.
Get a cash offer in 3 minutes
Find out how much your home could sell for in as little as 3 minutes with a no-obligation cash offer.
Estimated market value
$792,300
Get a cash offer in 3 minutes
Find out how much your home could sell for in as little as 3 minutes with a no-obligation cash offer.
Estimated market value
$792,300

