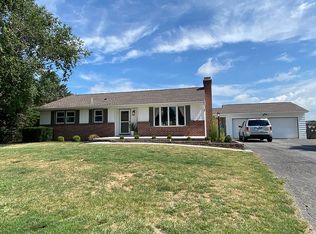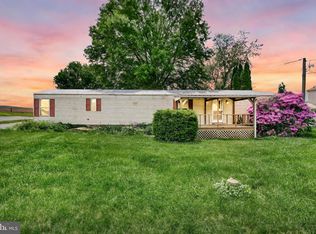Sold for $180,000
$180,000
4453 Duffield Rd, Chambersburg, PA 17202
5beds
2,539sqft
Single Family Residence
Built in 1960
0.73 Acres Lot
$363,500 Zestimate®
$71/sqft
$2,358 Estimated rent
Home value
$363,500
$331,000 - $400,000
$2,358/mo
Zestimate® history
Loading...
Owner options
Explore your selling options
What's special
Looking for country but close to shopping, restaurants and more? This 5 bedroom cape cod is it! The property features a spacious first floor master with walk-in closet and wood burning stove for those cold winter nights. First floor laundry and mud room to kick of those dirty shoes. Large kitchen opens into roomy living room with hardwood floors throughout the main floor. Several opportunities to put your stamp on your new home. The basement offers 2 separate spaces. There is an unfinished section that has plenty of room for storage. The other section is partially finished with the potential to be a finished living space. Outside there is plenty of room to run and a 2 car detached garage with an attached car port.
Zillow last checked: 8 hours ago
Listing updated: February 18, 2023 at 03:51am
Listed by:
Keri Evans 717-729-2719,
Preferred Realty LLC
Bought with:
Maureen Nichols, 301255
RE/MAX Realty Plus
Source: Bright MLS,MLS#: PAFL2009070
Facts & features
Interior
Bedrooms & bathrooms
- Bedrooms: 5
- Bathrooms: 3
- Full bathrooms: 2
- 1/2 bathrooms: 1
- Main level bathrooms: 2
- Main level bedrooms: 3
Basement
- Area: 0
Heating
- Forced Air, Wood Stove, Oil, Wood
Cooling
- Window Unit(s), Central Air, Electric
Appliances
- Included: Electric Water Heater
- Laundry: Main Level
Features
- Basement: Interior Entry,Exterior Entry,Sump Pump,Rear Entrance,Windows
- Number of fireplaces: 1
- Fireplace features: Wood Burning
Interior area
- Total structure area: 2,539
- Total interior livable area: 2,539 sqft
- Finished area above ground: 2,539
- Finished area below ground: 0
Property
Parking
- Total spaces: 3
- Parking features: Garage Faces Front, Attached Carport, Detached, Driveway
- Garage spaces: 2
- Carport spaces: 1
- Covered spaces: 3
- Has uncovered spaces: Yes
Accessibility
- Accessibility features: None
Features
- Levels: One and One Half
- Stories: 1
- Patio & porch: Porch
- Pool features: None
Lot
- Size: 0.73 Acres
- Dimensions: 200.00 x 159.00
Details
- Additional structures: Above Grade, Below Grade
- Parcel number: 100D16.025.000000
- Zoning: RESIDENTIAL
- Special conditions: Standard
Construction
Type & style
- Home type: SingleFamily
- Architectural style: Cape Cod
- Property subtype: Single Family Residence
Materials
- Brick, Vinyl Siding
- Foundation: Block
Condition
- New construction: No
- Year built: 1960
Utilities & green energy
- Sewer: Private Septic Tank, Within 50 FT
- Water: Well
Community & neighborhood
Location
- Region: Chambersburg
- Subdivision: None Available
- Municipality: GUILFORD TWP
Other
Other facts
- Listing agreement: Exclusive Right To Sell
- Ownership: Fee Simple
Price history
| Date | Event | Price |
|---|---|---|
| 2/17/2023 | Sold | $180,000-5.3%$71/sqft |
Source: | ||
| 1/21/2023 | Pending sale | $190,000-20.8%$75/sqft |
Source: | ||
| 12/30/2022 | Listing removed | -- |
Source: | ||
| 12/26/2022 | Price change | $239,900-4%$94/sqft |
Source: | ||
| 9/30/2022 | Price change | $249,900-7.4%$98/sqft |
Source: | ||
Public tax history
Tax history is unavailable.
Find assessor info on the county website
Neighborhood: 17202
Nearby schools
GreatSchools rating
- 7/10Fayetteville El SchoolGrades: K-5Distance: 2.2 mi
- 6/10Chambersburg Area Ms - SouthGrades: 6-8Distance: 4.5 mi
- 3/10Chambersburg Area Senior High SchoolGrades: 9-12Distance: 5.2 mi
Schools provided by the listing agent
- District: Chambersburg Area
Source: Bright MLS. This data may not be complete. We recommend contacting the local school district to confirm school assignments for this home.

Get pre-qualified for a loan
At Zillow Home Loans, we can pre-qualify you in as little as 5 minutes with no impact to your credit score.An equal housing lender. NMLS #10287.

