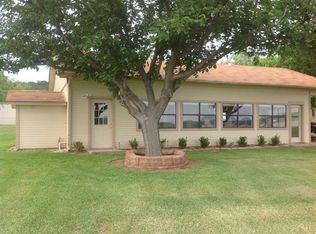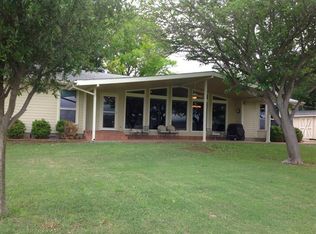Sold on 10/15/24
Price Unknown
4453 Chapel Rd, Graham, TX 76450
3beds
2,203sqft
Single Family Residence
Built in 2002
0.58 Acres Lot
$833,400 Zestimate®
$--/sqft
$2,337 Estimated rent
Home value
$833,400
Estimated sales range
Not available
$2,337/mo
Zestimate® history
Loading...
Owner options
Explore your selling options
What's special
Charming Lakefront Retreat - First Time on the Market in Over 20 Years! Discover this rare gem—a stunning lakefront property with everything you need for serene lake living or a perfect getaway. The unrestricted lot features a sandy wade-in shoreline and a single-slip dock, offering open water access and picturesque views towards Possum Kingdom State Park. The single-story home boasts a spacious open concept layout with breathtaking lake views. The master wing includes a private office and a screened sunroom, perfect for enjoying tranquil mornings by the water. Outside, the lush, grassy yard is fully fenced and includes shade trees and a sprinkler system, providing a great relaxation and entertaining space. There’s ample parking for guests and boats, plus a detached garage-workshop area for all your storage needs. Whether you’re seeking a full-time residence, a lake home, or an investment opportunity, this furnished property has it all. Hurrry and make this yours for the end of Summer!
Zillow last checked: 8 hours ago
Listing updated: October 15, 2024 at 12:12pm
Listed by:
Jo Lynn Miller 0595352 866-525-3466,
Lake Homes Realty, LLC 866-525-3466
Bought with:
Merit Holstein
Christies International R.E.
Source: NTREIS,MLS#: 20705678
Facts & features
Interior
Bedrooms & bathrooms
- Bedrooms: 3
- Bathrooms: 2
- Full bathrooms: 2
Primary bedroom
- Features: Ceiling Fan(s), Dual Sinks, Double Vanity, En Suite Bathroom, Garden Tub/Roman Tub, Sitting Area in Primary, Separate Shower, Walk-In Closet(s)
- Level: First
- Dimensions: 1 x 1
Primary bathroom
- Features: Dual Sinks, Double Vanity, En Suite Bathroom, Garden Tub/Roman Tub, Separate Shower
- Level: First
- Dimensions: 1 x 1
Kitchen
- Features: Breakfast Bar, Built-in Features, Dual Sinks, Pantry, Solid Surface Counters
- Level: First
- Dimensions: 1 x 1
Laundry
- Features: Built-in Features, Utility Sink
- Level: First
- Dimensions: 1 x 1
Living room
- Features: Built-in Features, Ceiling Fan(s), Fireplace
- Level: First
- Dimensions: 1 x 1
Office
- Features: Ceiling Fan(s)
- Level: First
- Dimensions: 1 x 1
Heating
- Central, Electric
Cooling
- Central Air, Ceiling Fan(s), Electric
Appliances
- Included: Built-In Refrigerator, Dryer, Dishwasher, Electric Cooktop, Electric Oven, Electric Water Heater, Microwave, Refrigerator, Washer
- Laundry: Washer Hookup, Electric Dryer Hookup, Laundry in Utility Room
Features
- Built-in Features, Open Floorplan, Pantry, Vaulted Ceiling(s), Walk-In Closet(s)
- Flooring: Carpet, Tile
- Windows: Skylight(s), Window Coverings
- Has basement: No
- Number of fireplaces: 1
- Fireplace features: Living Room, Stone, Wood Burning
Interior area
- Total interior livable area: 2,203 sqft
Property
Parking
- Total spaces: 5
- Parking features: Additional Parking, Concrete, Covered, Door-Single, Deeded, Driveway, Enclosed, Garage, Garage Door Opener, Gravel, Outside, Private, Storage, Workshop in Garage, Boat, RV Access/Parking
- Garage spaces: 5
- Has uncovered spaces: Yes
Features
- Levels: One
- Stories: 1
- Patio & porch: Rear Porch, Patio, Screened, Side Porch
- Exterior features: Boat Slip, Dock, Private Entrance, Rain Gutters, Storage
- Pool features: None
- Fencing: Chain Link,Front Yard
- Waterfront features: Boat Dock/Slip, Boat Ramp/Lift Access, Lake Front, Waterfront
- Body of water: Possum Kingdom
Lot
- Size: 0.58 Acres
- Dimensions: 106 x 294 x 100 x 307
- Features: Landscaped, Sprinkler System, Few Trees, Waterfront
- Residential vegetation: Grassed
Details
- Additional structures: Second Garage
- Parcel number: 23005
Construction
Type & style
- Home type: SingleFamily
- Architectural style: Ranch,Detached
- Property subtype: Single Family Residence
Materials
- Brick
- Foundation: Slab
- Roof: Metal
Condition
- Year built: 2002
Utilities & green energy
- Sewer: Septic Tank
- Utilities for property: Electricity Connected, Overhead Utilities, Septic Available, Separate Meters, Water Available
Community & neighborhood
Security
- Security features: Smoke Detector(s)
Location
- Region: Graham
- Subdivision: West Side
Other
Other facts
- Listing terms: Cash,Conventional
- Road surface type: Asphalt
Price history
| Date | Event | Price |
|---|---|---|
| 10/15/2024 | Sold | -- |
Source: NTREIS #20705678 Report a problem | ||
| 10/15/2024 | Pending sale | $850,000$386/sqft |
Source: NTREIS #20705678 Report a problem | ||
| 9/6/2024 | Contingent | $850,000$386/sqft |
Source: NTREIS #20705678 Report a problem | ||
| 8/17/2024 | Listed for sale | $850,000$386/sqft |
Source: NTREIS #20705678 Report a problem | ||
Public tax history
| Year | Property taxes | Tax assessment |
|---|---|---|
| 2025 | -- | $778,140 +38.3% |
| 2024 | $2,245 +7% | $562,770 +15.3% |
| 2023 | $2,099 -32.5% | $487,970 +0% |
Find assessor info on the county website
Neighborhood: 76450
Nearby schools
GreatSchools rating
- 6/10Graford SchoolGrades: PK-12Distance: 18.2 mi
Schools provided by the listing agent
- Elementary: Graford
- Middle: Graford
- High: Graford
- District: Graford ISD
Source: NTREIS. This data may not be complete. We recommend contacting the local school district to confirm school assignments for this home.

