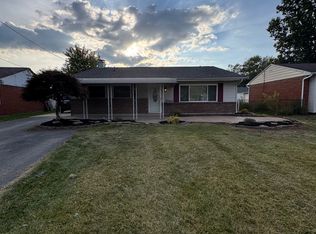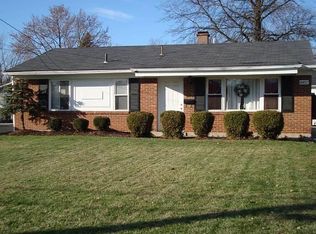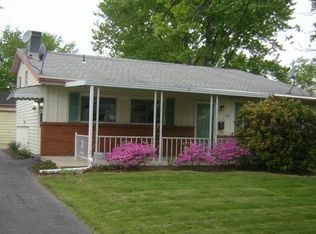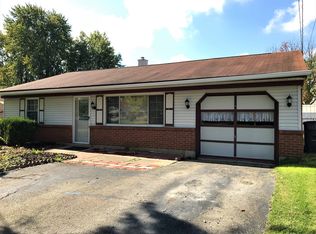Sold for $140,000
$140,000
4453 Burkey Rd, Youngstown, OH 44515
2beds
980sqft
Single Family Residence
Built in 1960
7,013.16 Square Feet Lot
$146,200 Zestimate®
$143/sqft
$1,279 Estimated rent
Home value
$146,200
$137,000 - $156,000
$1,279/mo
Zestimate® history
Loading...
Owner options
Explore your selling options
What's special
Charming and cozy, this 2-bedroom, 1-bath home offers the perfect blend of comfort and convenience in a desirable Austintown location. Step onto the spacious front porch, ideal for morning coffee and enter a welcoming living room with plush carpeting. The eat-in kitchen features classic wood cabinetry, laminate countertops, and room for casual dining. Both main-floor bedrooms offer great closet space and carpet underfoot. The full bath includes a tiled tub/shower surround for a clean and timeless look. Downstairs, the finished basement provides additional living space, perfect for a small lounge, playroom, or guest area with a separate room that could easily serve as a third bedroom. The unfinished section includes laundry and ample storage. Outside, enjoy the fenced-in backyard from your covered rear patio, great for entertaining or relaxing in private. The oversized detached garage adds functionality and extra storage. All this just minutes from restaurants, shopping, and within Austintown school district, an ideal starter home or downsizing opportunity!
Zillow last checked: 8 hours ago
Listing updated: June 09, 2025 at 06:39am
Listing Provided by:
Danny Duvall danny.duvall@brokerssold.com330-883-0040,
Brokers Realty Group
Bought with:
John N Eaton, 365437
Howard Hanna
Source: MLS Now,MLS#: 5115007 Originating MLS: Youngstown Columbiana Association of REALTORS
Originating MLS: Youngstown Columbiana Association of REALTORS
Facts & features
Interior
Bedrooms & bathrooms
- Bedrooms: 2
- Bathrooms: 1
- Full bathrooms: 1
- Main level bathrooms: 1
- Main level bedrooms: 2
Heating
- Forced Air, Gas
Cooling
- Central Air
Features
- Basement: Partially Finished
- Has fireplace: No
Interior area
- Total structure area: 980
- Total interior livable area: 980 sqft
- Finished area above ground: 980
Property
Parking
- Total spaces: 2
- Parking features: Detached, Garage
- Garage spaces: 2
Features
- Levels: One
- Stories: 1
- Patio & porch: Covered
- Fencing: Chain Link
Lot
- Size: 7,013 sqft
Details
- Parcel number: 481140012.000
Construction
Type & style
- Home type: SingleFamily
- Architectural style: Ranch
- Property subtype: Single Family Residence
Materials
- Vinyl Siding
- Foundation: Block
- Roof: Shingle
Condition
- Year built: 1960
Utilities & green energy
- Sewer: Public Sewer
- Water: Public
Community & neighborhood
Location
- Region: Youngstown
Other
Other facts
- Listing terms: Cash,Conventional,FHA,VA Loan
Price history
| Date | Event | Price |
|---|---|---|
| 6/6/2025 | Sold | $140,000+0.1%$143/sqft |
Source: | ||
| 4/24/2025 | Pending sale | $139,900$143/sqft |
Source: | ||
| 4/17/2025 | Listed for sale | $139,900$143/sqft |
Source: | ||
Public tax history
| Year | Property taxes | Tax assessment |
|---|---|---|
| 2024 | $1,270 -0.4% | $37,210 |
| 2023 | $1,275 +72.4% | $37,210 +71.3% |
| 2022 | $740 -0.2% | $21,720 |
Find assessor info on the county website
Neighborhood: 44515
Nearby schools
GreatSchools rating
- NAAustintown Elementary SchoolGrades: PK-2Distance: 0.4 mi
- 7/10Austintown Middle SchoolGrades: 6-8Distance: 0.2 mi
- 5/10Fitch High SchoolGrades: 9-12Distance: 0.3 mi
Schools provided by the listing agent
- District: Austintown LSD - 5001
Source: MLS Now. This data may not be complete. We recommend contacting the local school district to confirm school assignments for this home.
Get pre-qualified for a loan
At Zillow Home Loans, we can pre-qualify you in as little as 5 minutes with no impact to your credit score.An equal housing lender. NMLS #10287.
Sell for more on Zillow
Get a Zillow Showcase℠ listing at no additional cost and you could sell for .
$146,200
2% more+$2,924
With Zillow Showcase(estimated)$149,124



